We purchased a very special property recently. It was owned by a local, widely acclaimed artist and had an amazing sense of Je ne suis qua. She called it her “Art House” and used it to keep her artwork and store stuff used for her art installations. From what I am told, it also has hosted some insane parties. It was a beautiful mess, I guess you could say. But in a town where rain and termites and humidity reign, it was not in any way inhabitable. It had issues.
So to get it into a shape that it could survive our climate, we gutted most of it. At just around 1000 sq ft it is not a big house, but has a large L shaped yard, with a lovely canopy of trees. Date palm, queen palms, bamboo, etc. This is why we bought this house.
In my mind, as I look at fewer years ahead of me than behind me, I started to think about the future of our residence in New Orleans. With one chick out of the nest already and another in the senior shoot, I want to travel. We want to eventually not live full time in New Orleans, so having a smaller house makes sense in our future plans. In comes the yard I mentioned. This house could easily become our empty nest house. With a modern “tree house” addition, this could be it.
Inspo for future empty nest addition.
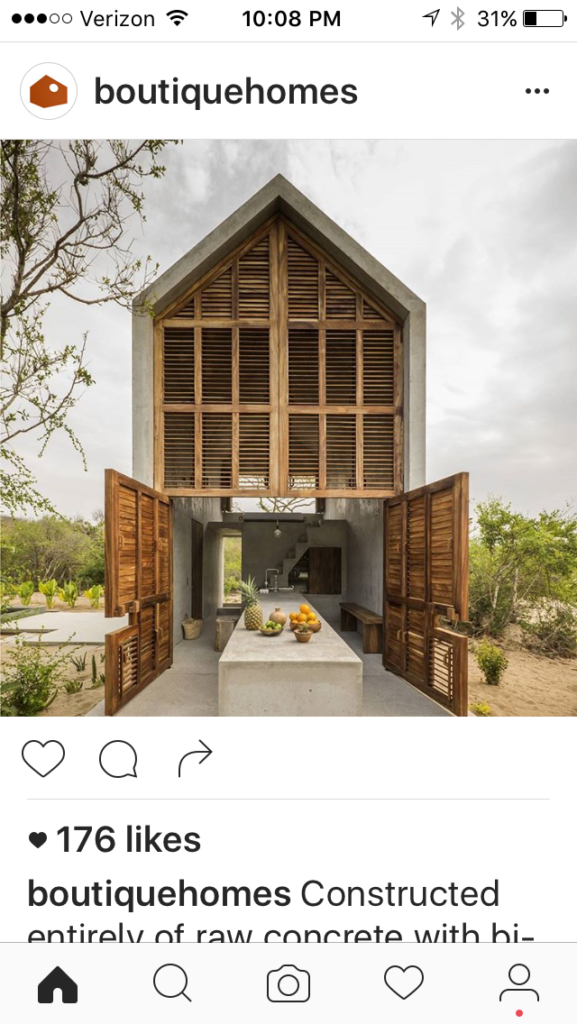
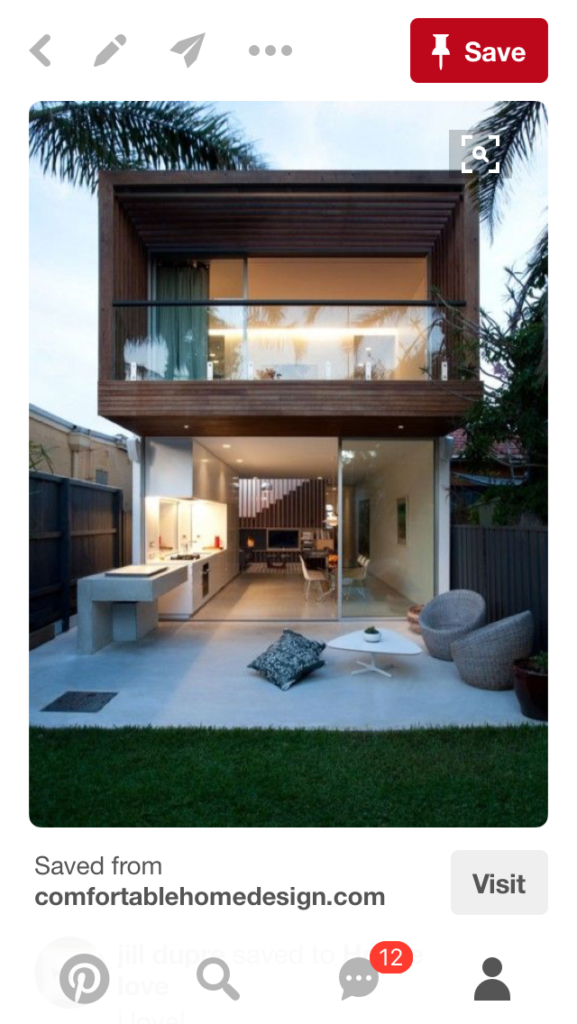
With this in mind, we started the process of just getting it to a point of stopping the deterioration. We sheet rocked the house, added central AC, new electrical and plumbing. But kept the house intact otherwise. Here are a few pics of how it looked when we purchased it.
The front- 2 bay shotgun single.
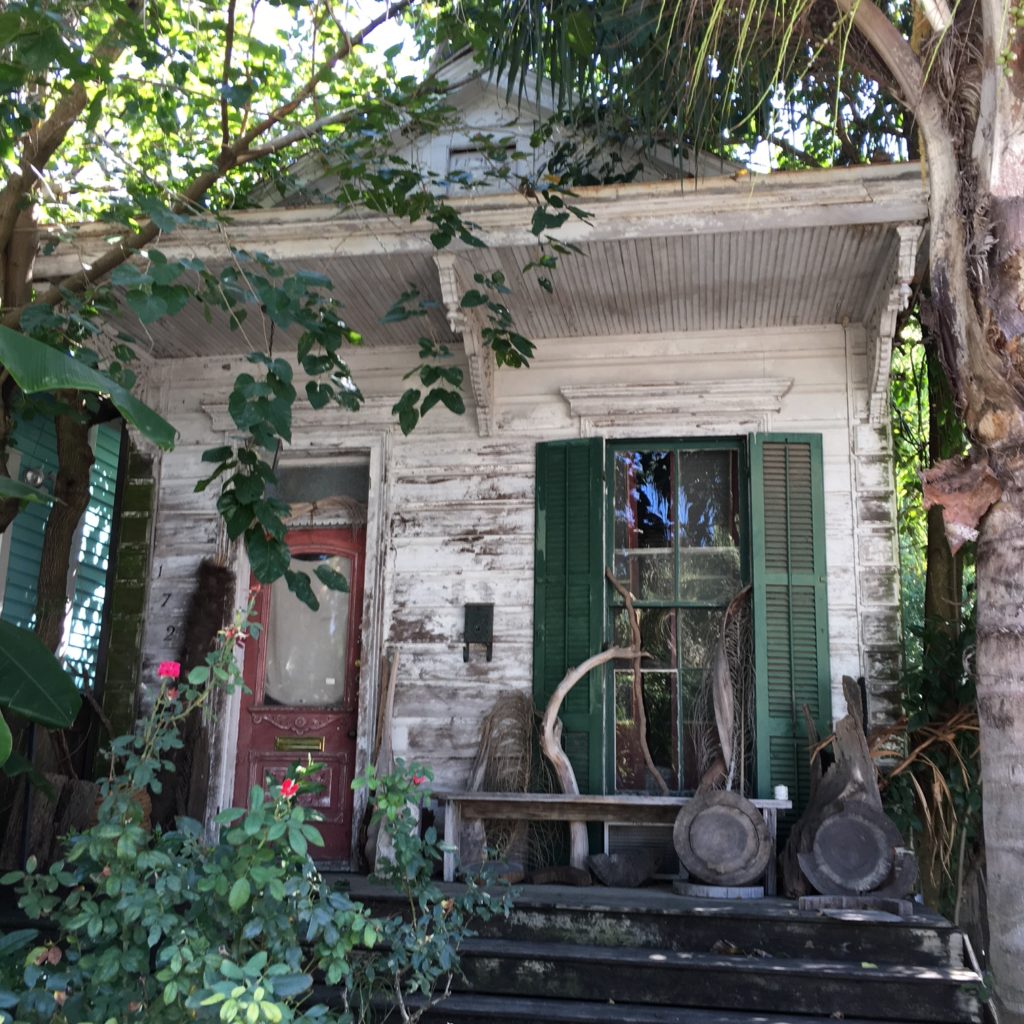
The front room. The lath was exposed in most of the house. It was so cool. But a dusty mess.
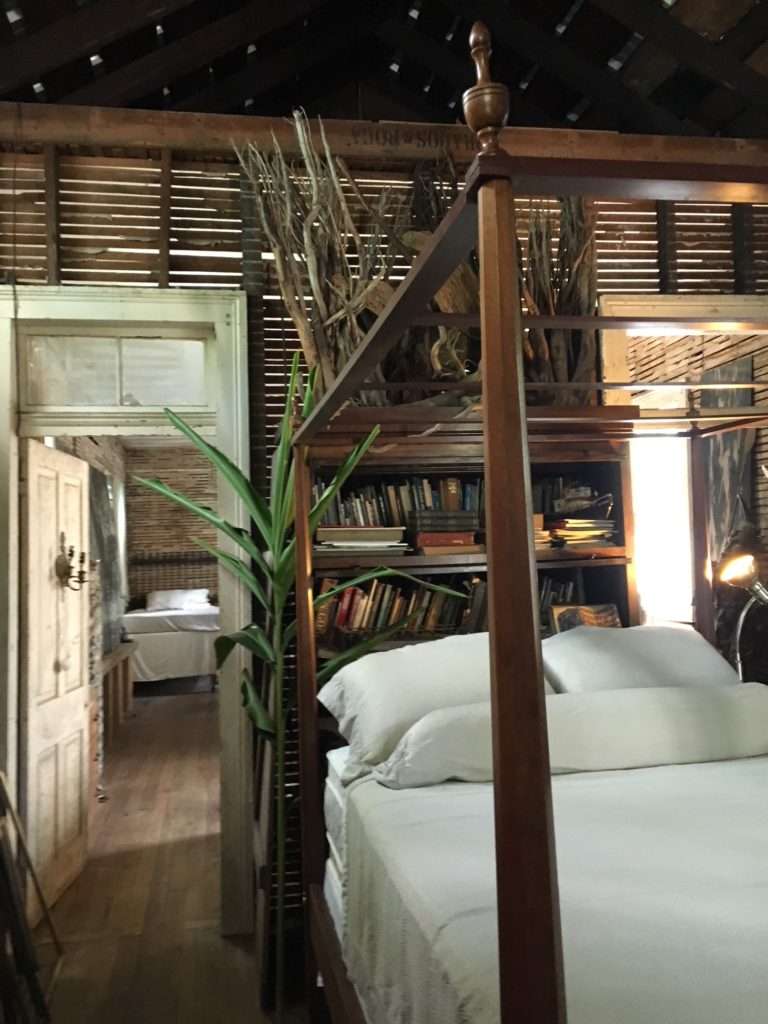
Roof exposed in one room.
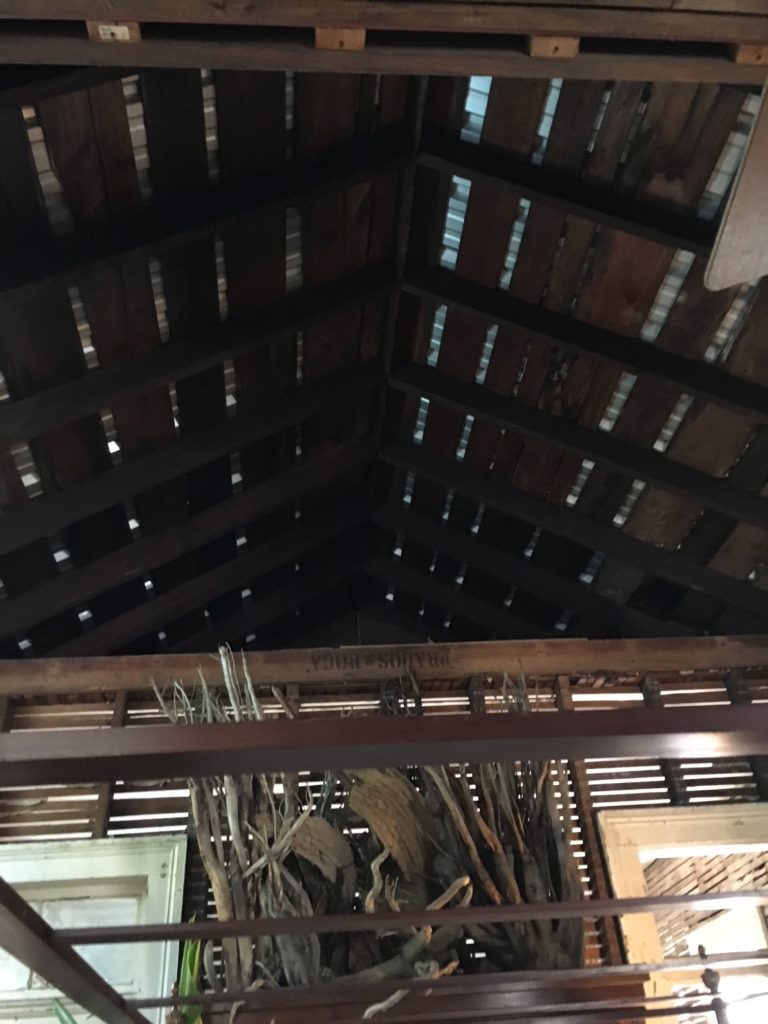
The middle room used to be two rooms, but after Katrina, the roof was replaced and the wall was taken out. The ceiling was not painted after the sheetrock was hung. The previous artist-owner like how it looked, like African mud clothish. I like it too.
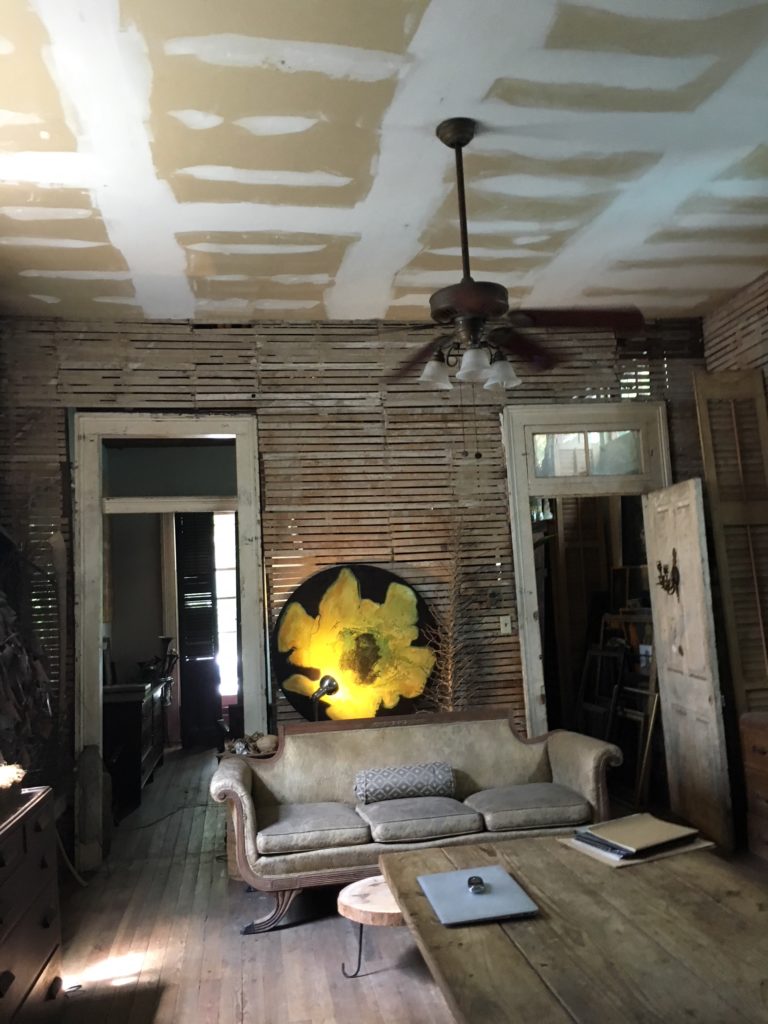
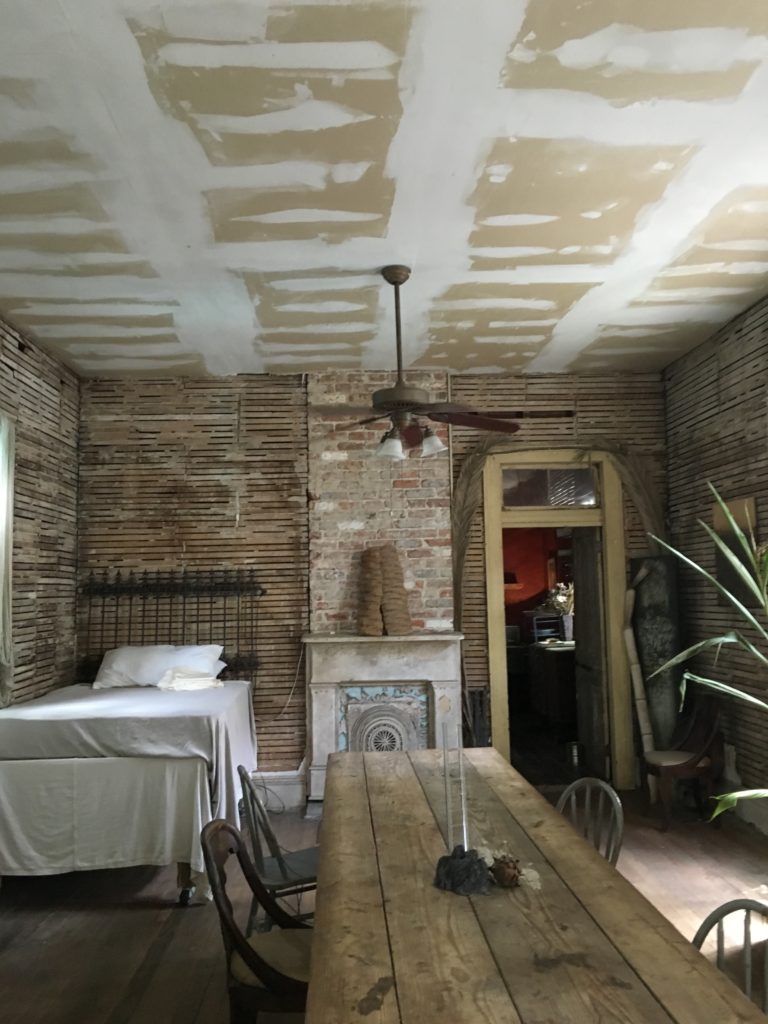
The bathroom. We reworked the tub. New plumbing, vanity, etc.
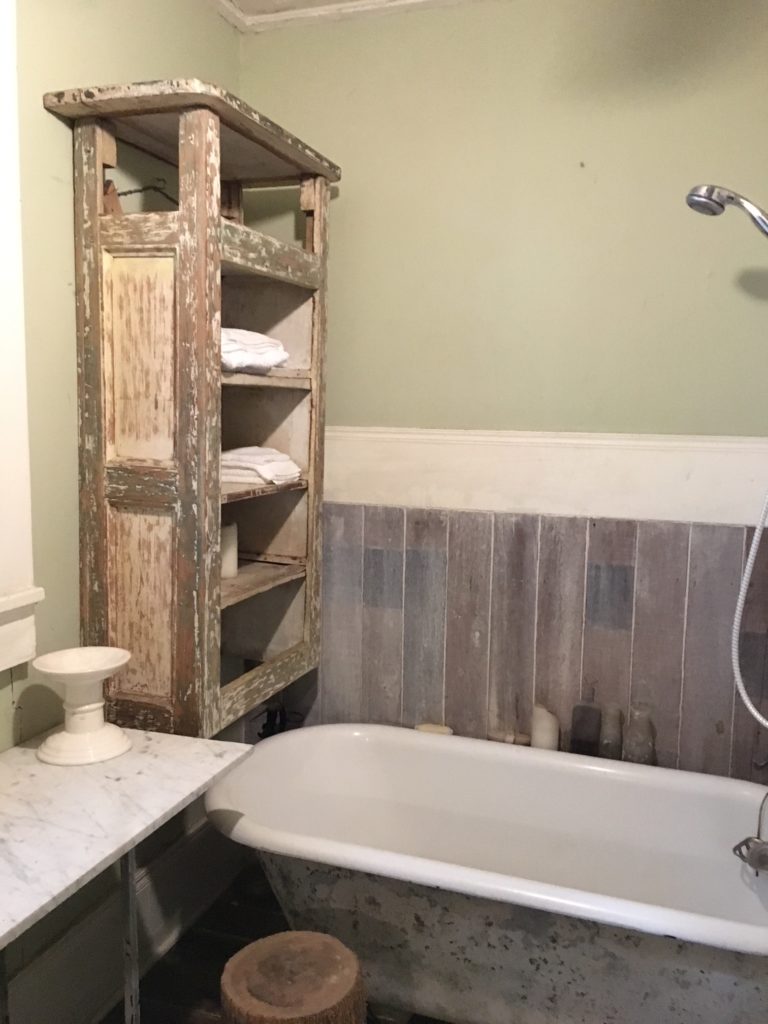
The kitchen had a vintage Chambers stove. Which we loved.
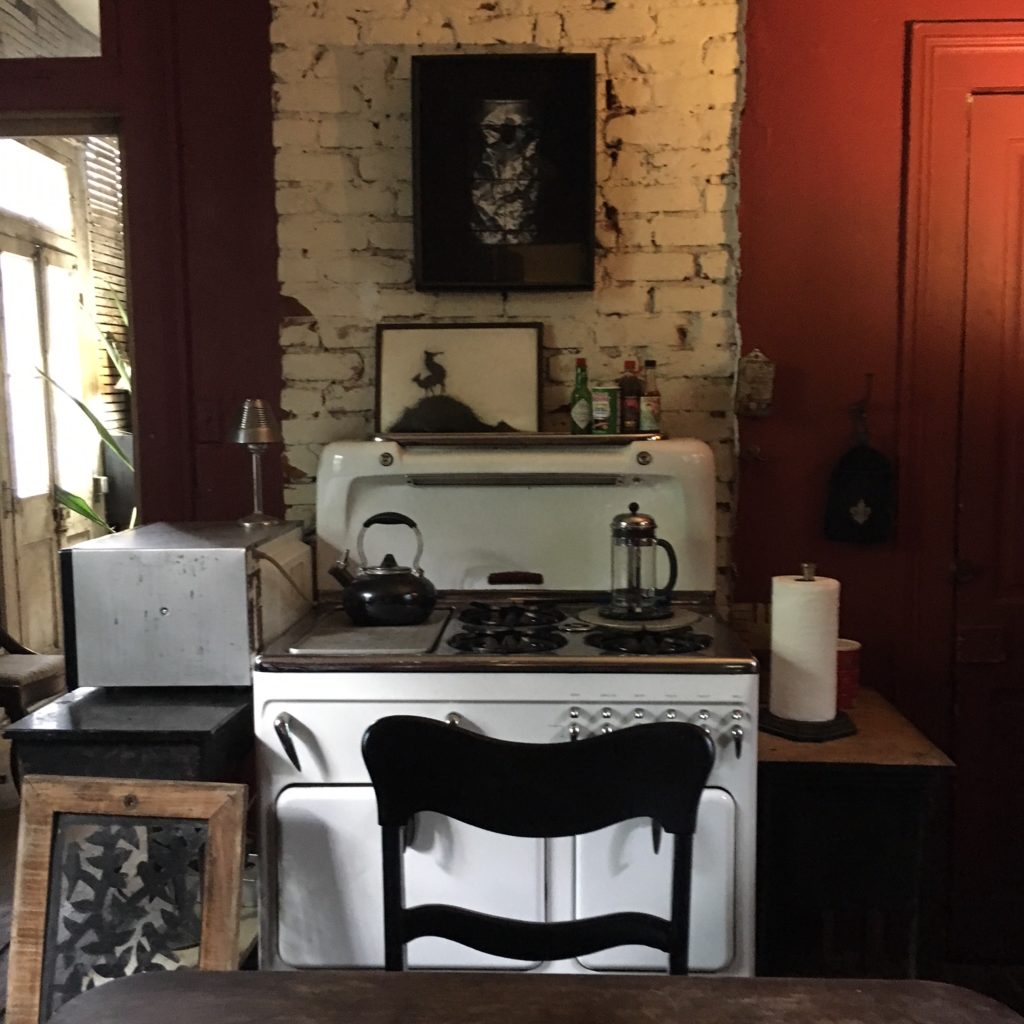
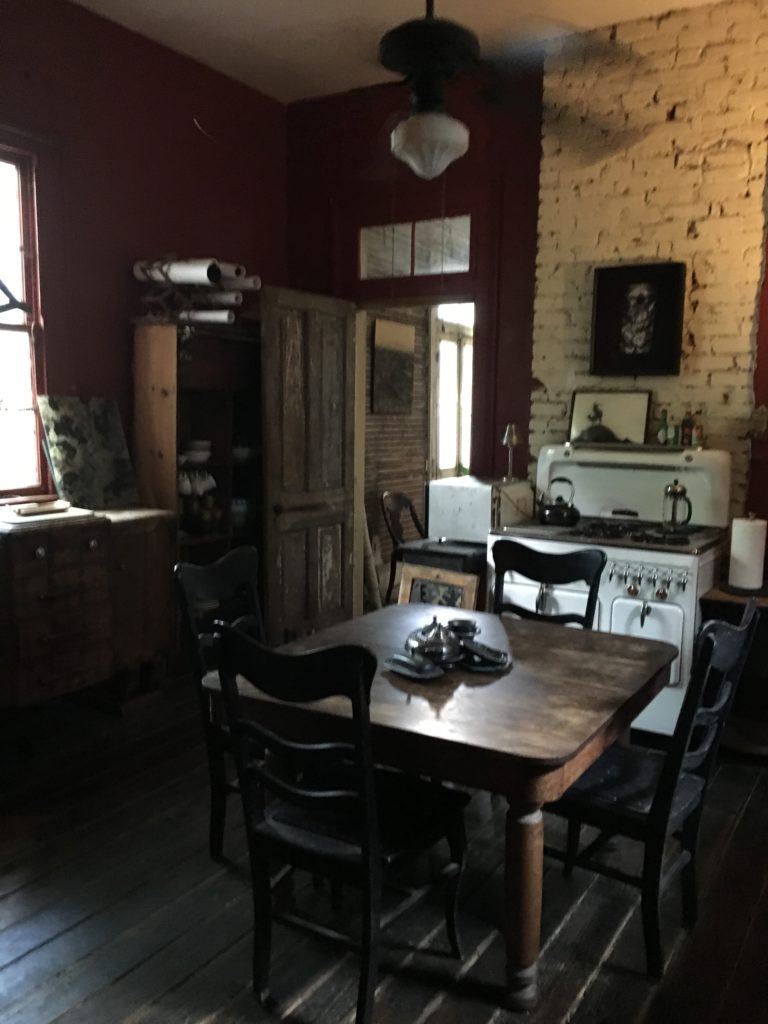
And the yard. Amazing canopy of trees.
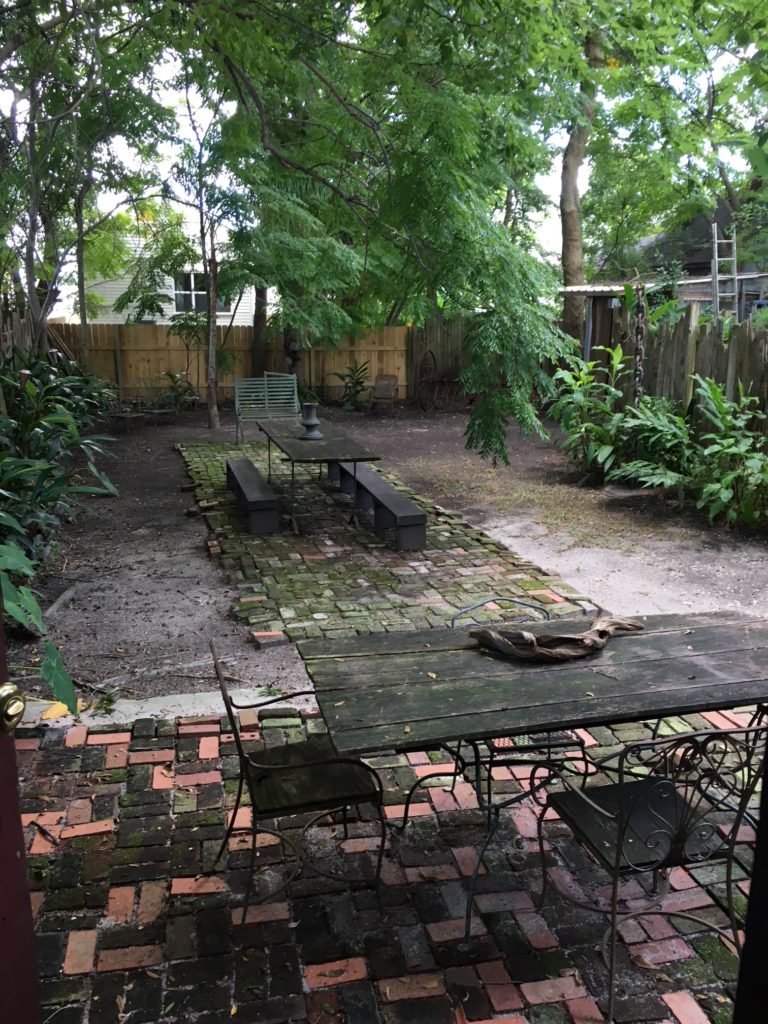
So I set out on the renovation with some demo and some modern touches, but with a hand in the past.
The lath was saved to add onto the ceiling in the entry room and the bathroom. I had to figure out how many 4′ pieces I would need. 785!
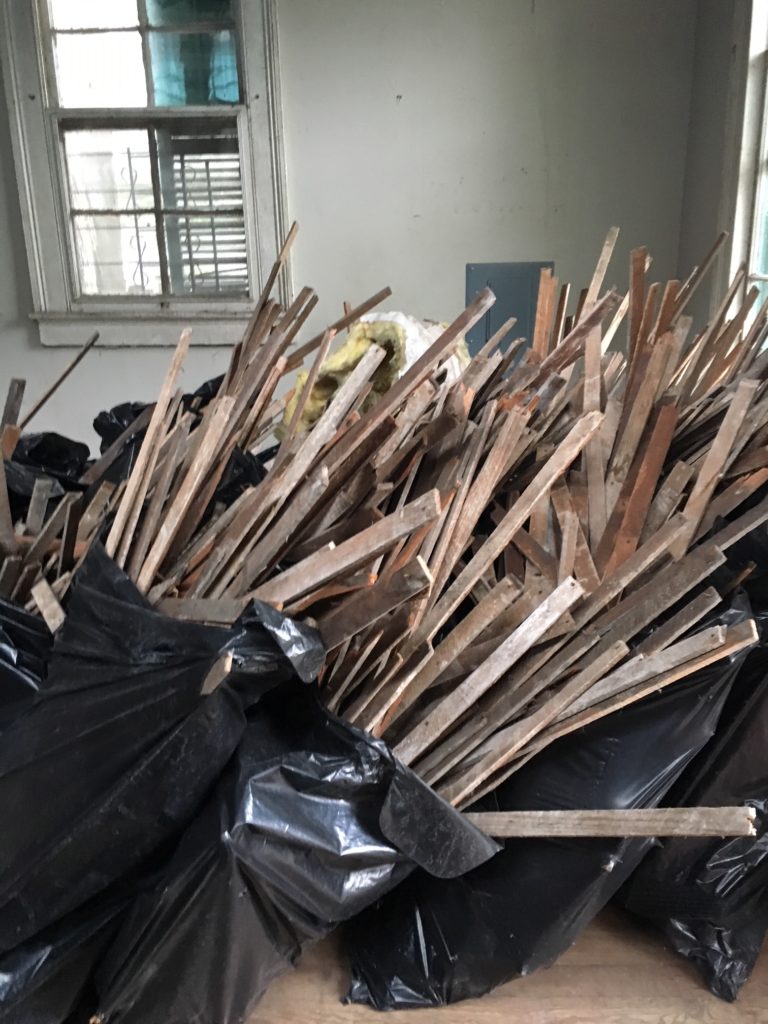
Wood floors in desperate need of fixing.
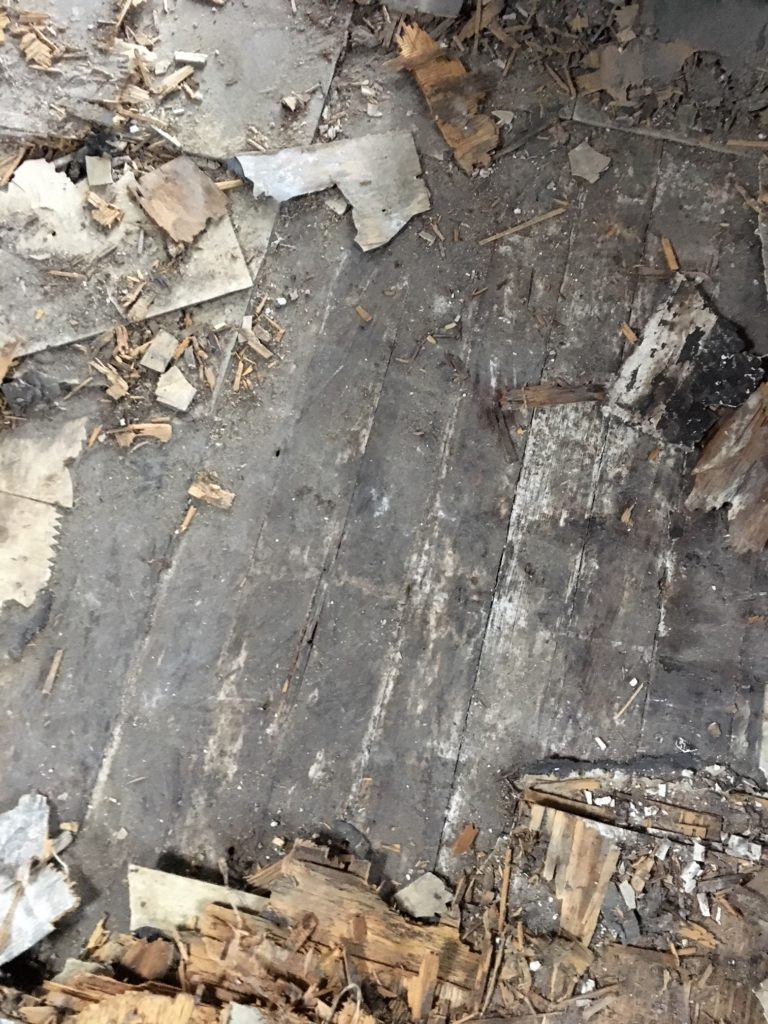
Ready for new electrical!
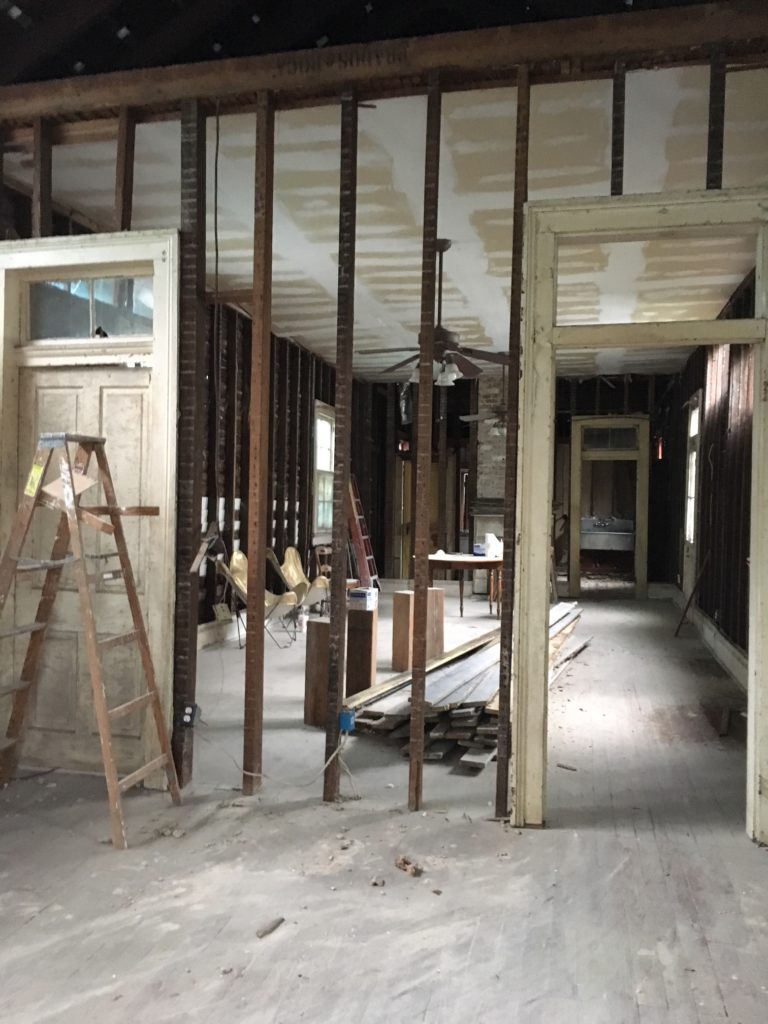
We added another door way into the kitchen where an old pantry was.
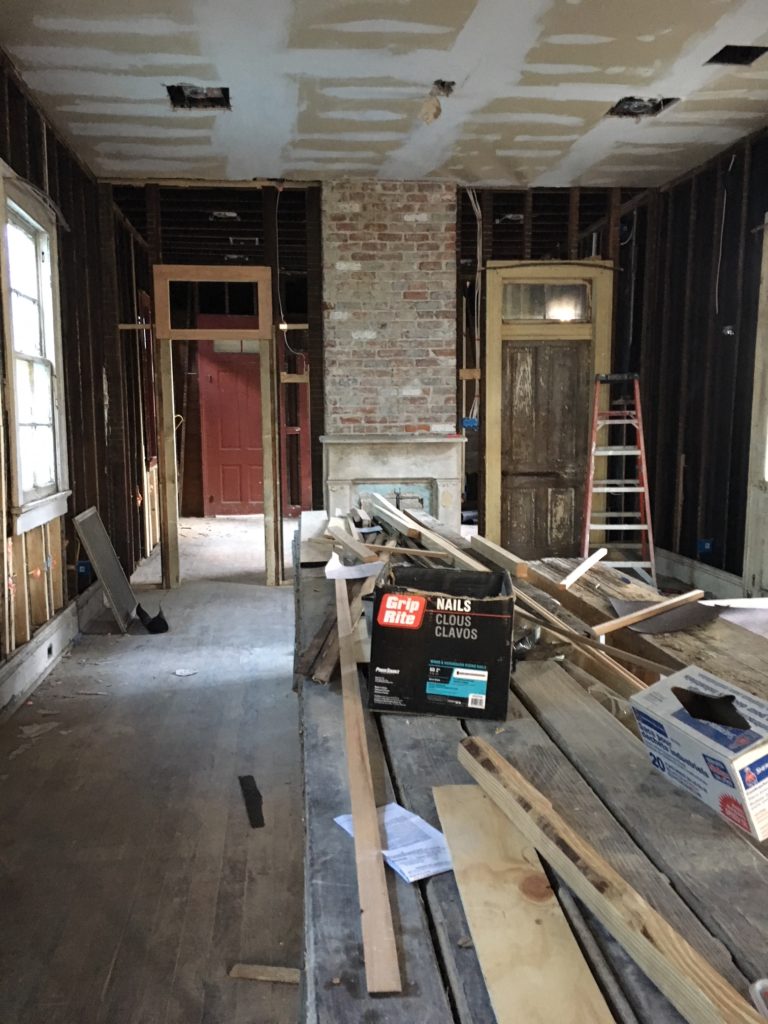
Getting ready for lath to go up on the ceiling.
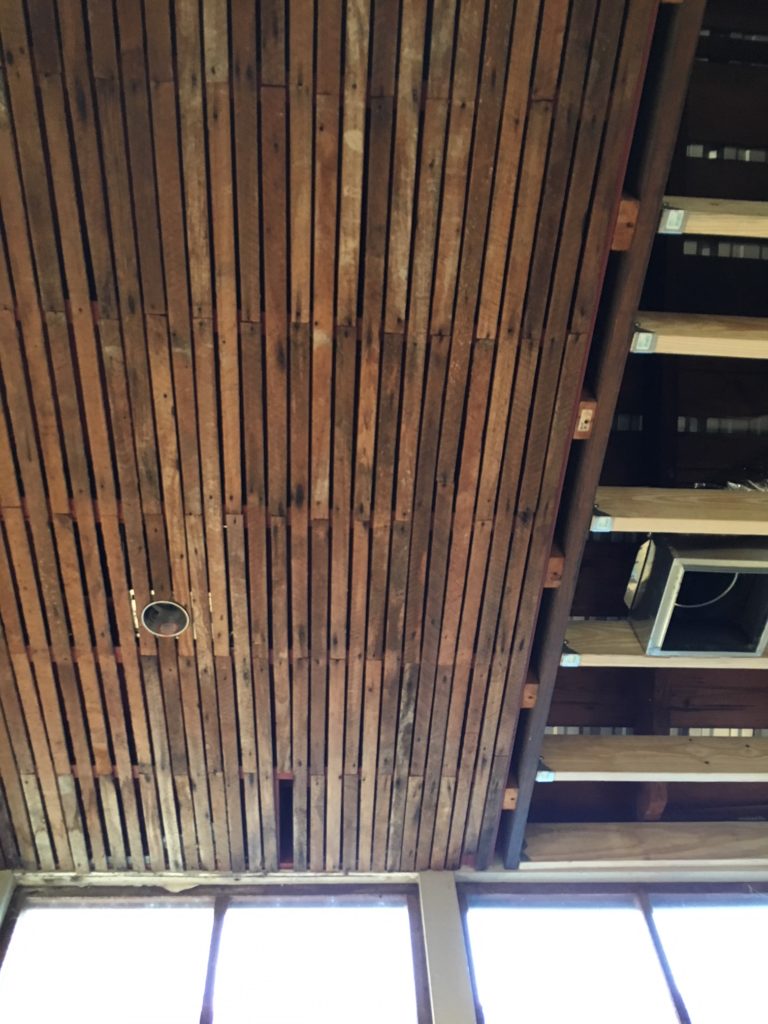
Hanging and floating!!
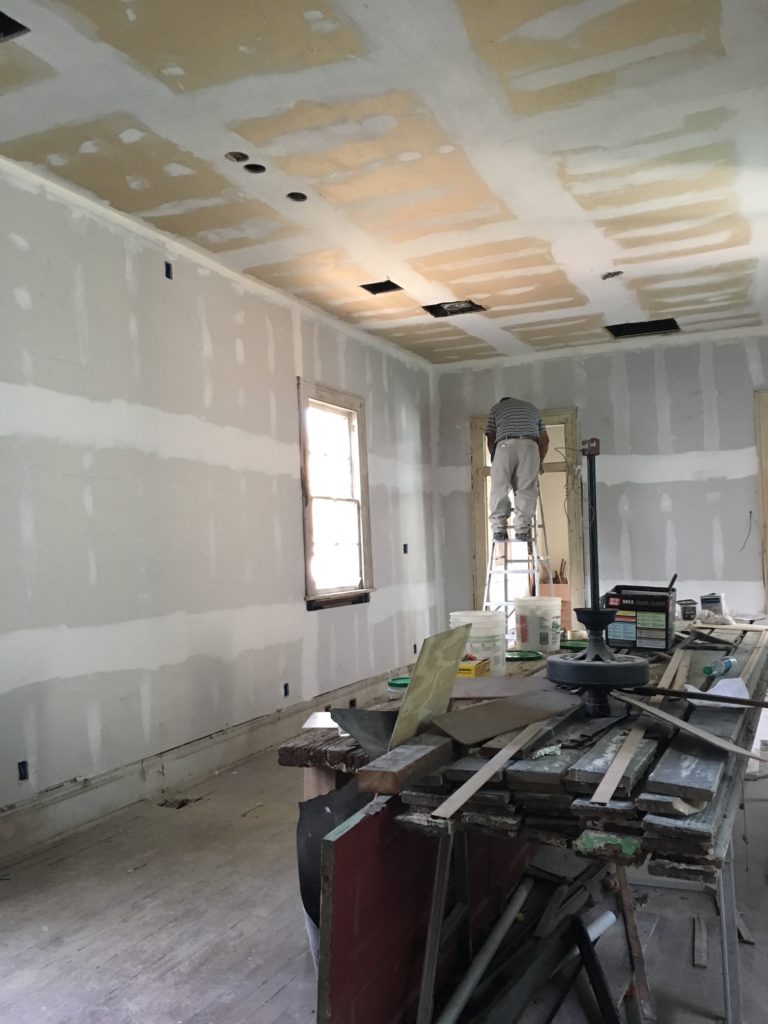
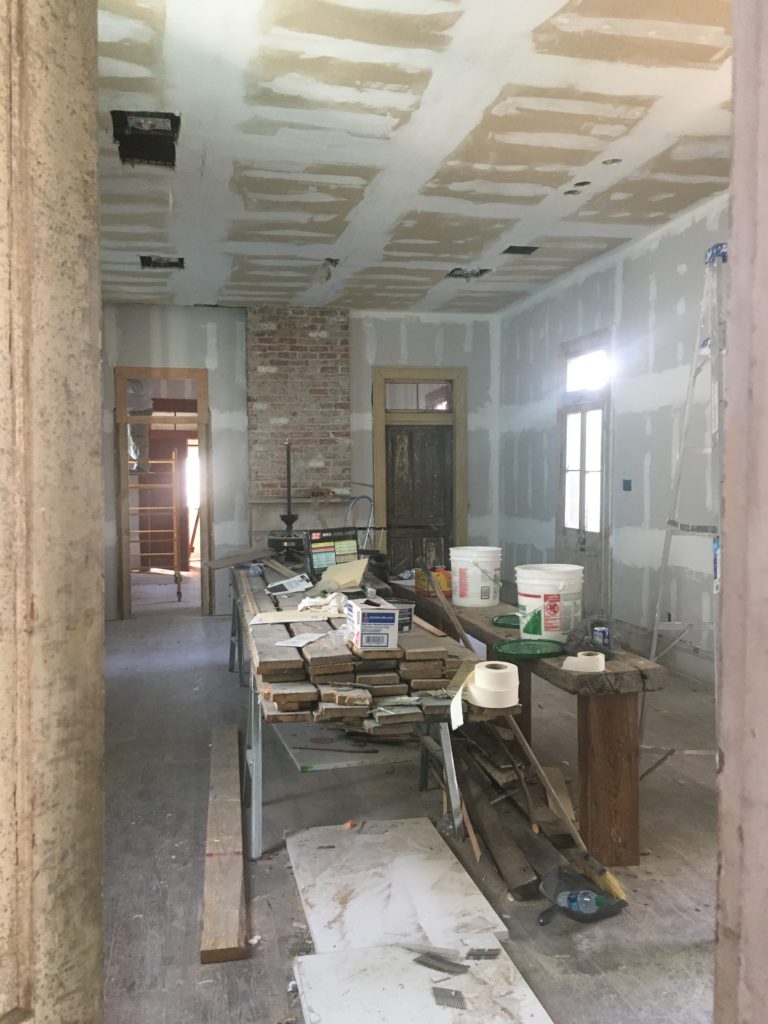
Still life of the renovation in progress.
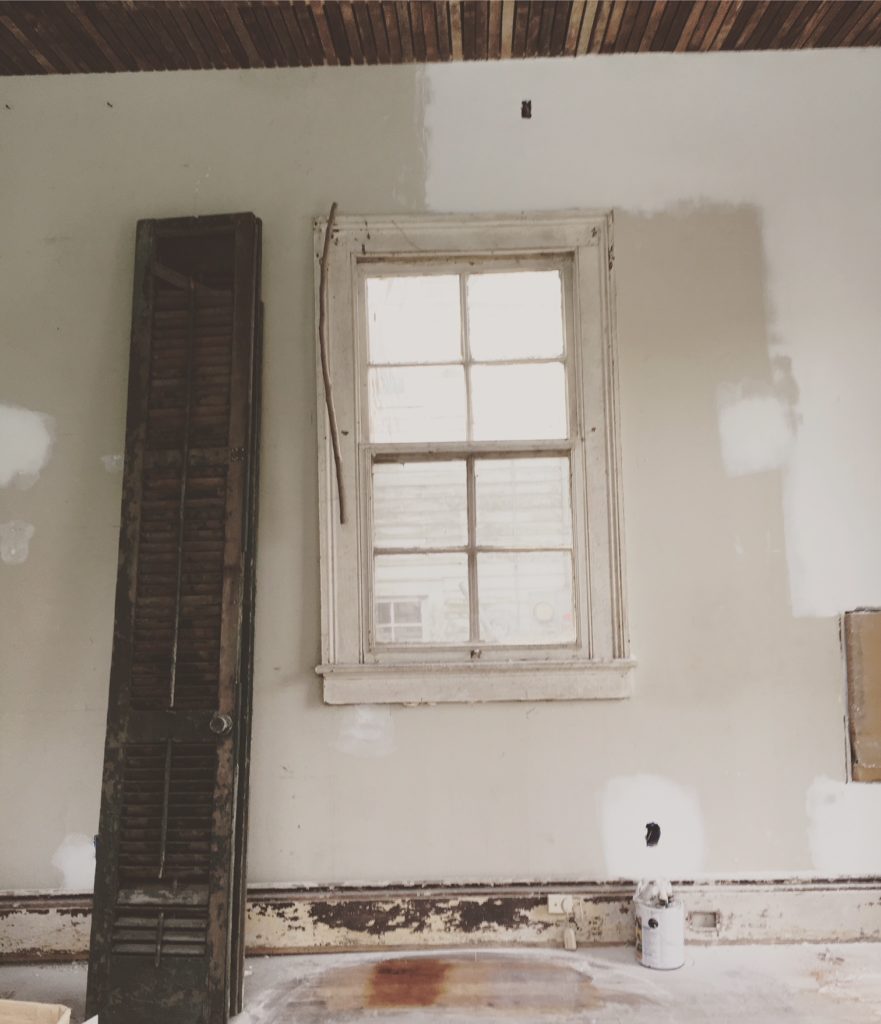
The detail of the bathroom ceiling. I painted the strips different colors.
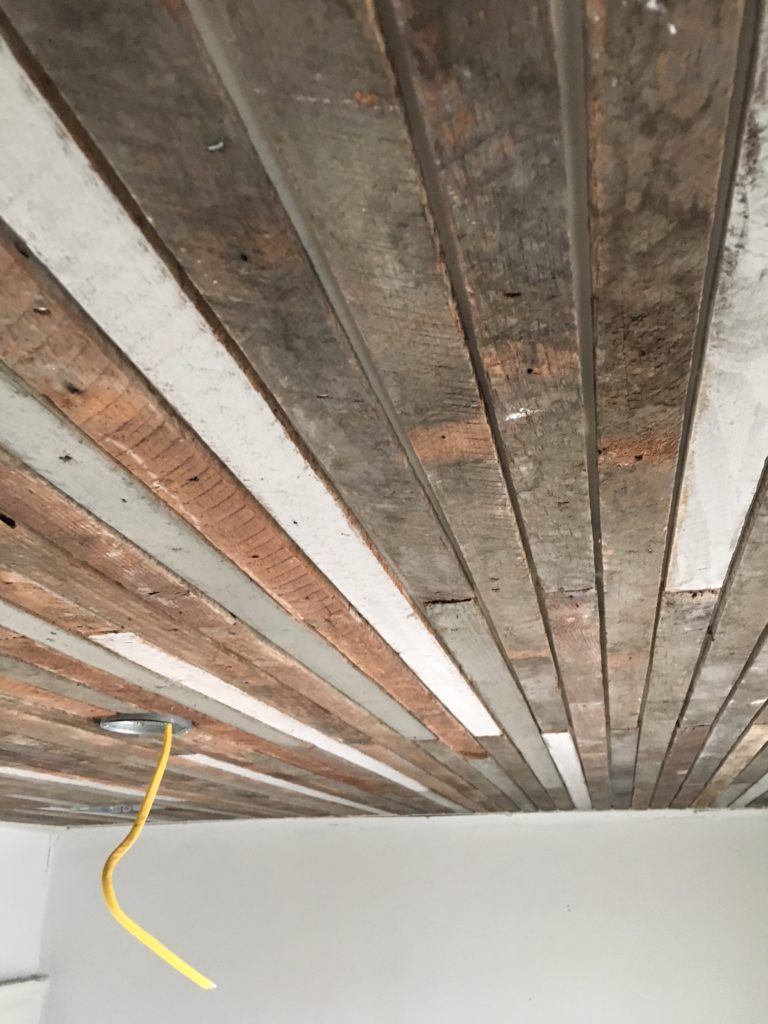
We painted everything Dove White and floor guy, Vincent, sanding the floors.
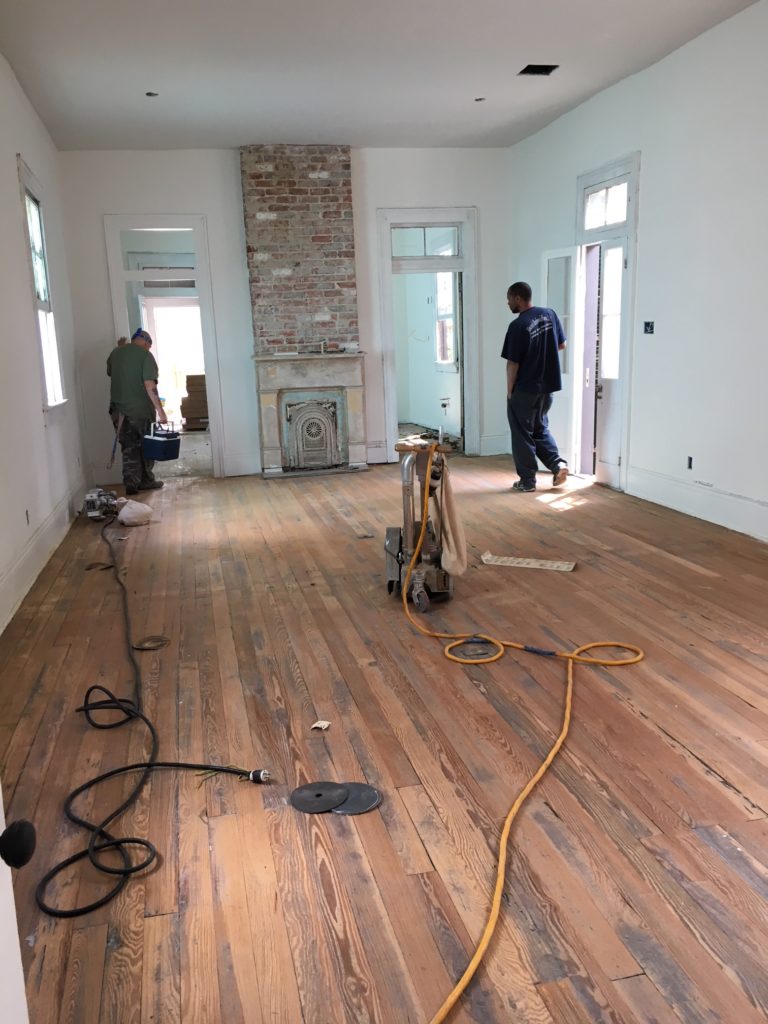
Shutter color choices.
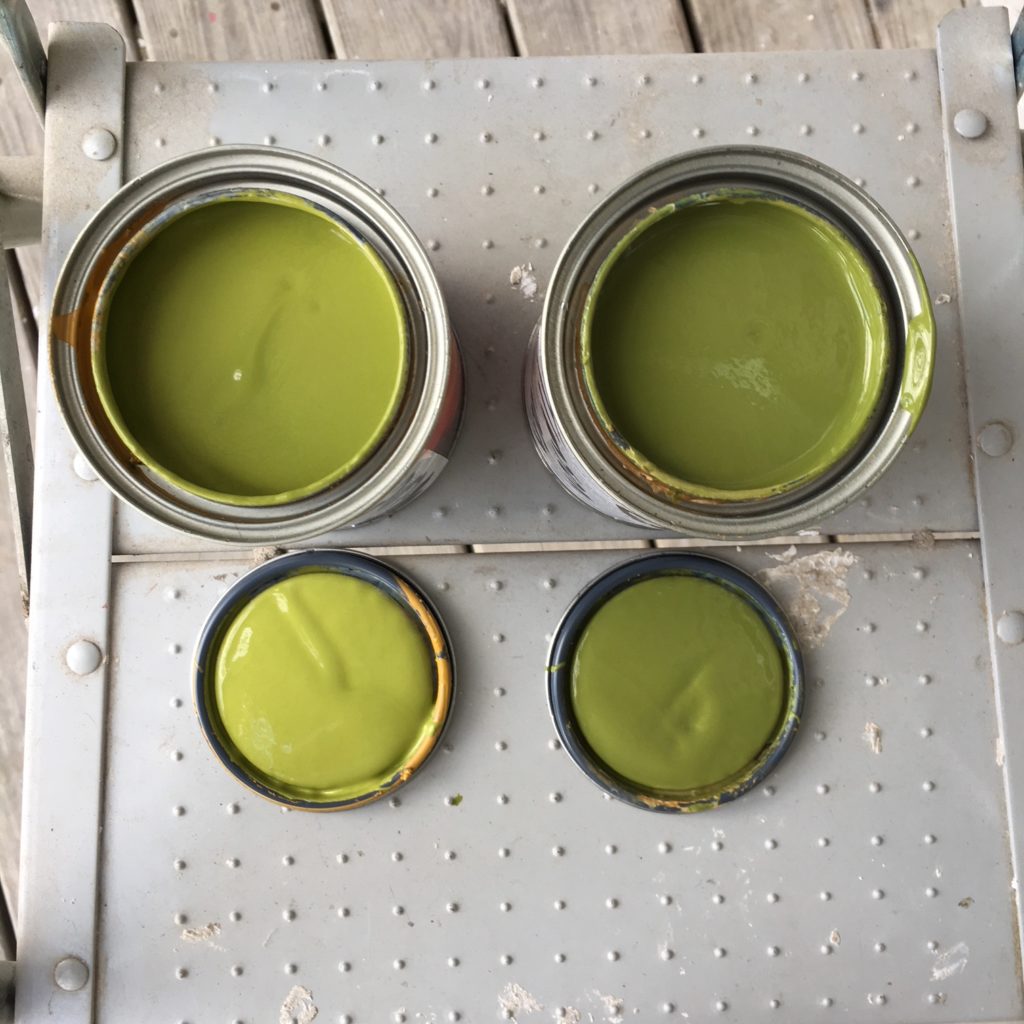
I buffed on Monocoat natural oil stain to the floors. It was a hard job, but I really like how it came out. No bleaching or pickling. One coat and it’s water resistant and sealed.
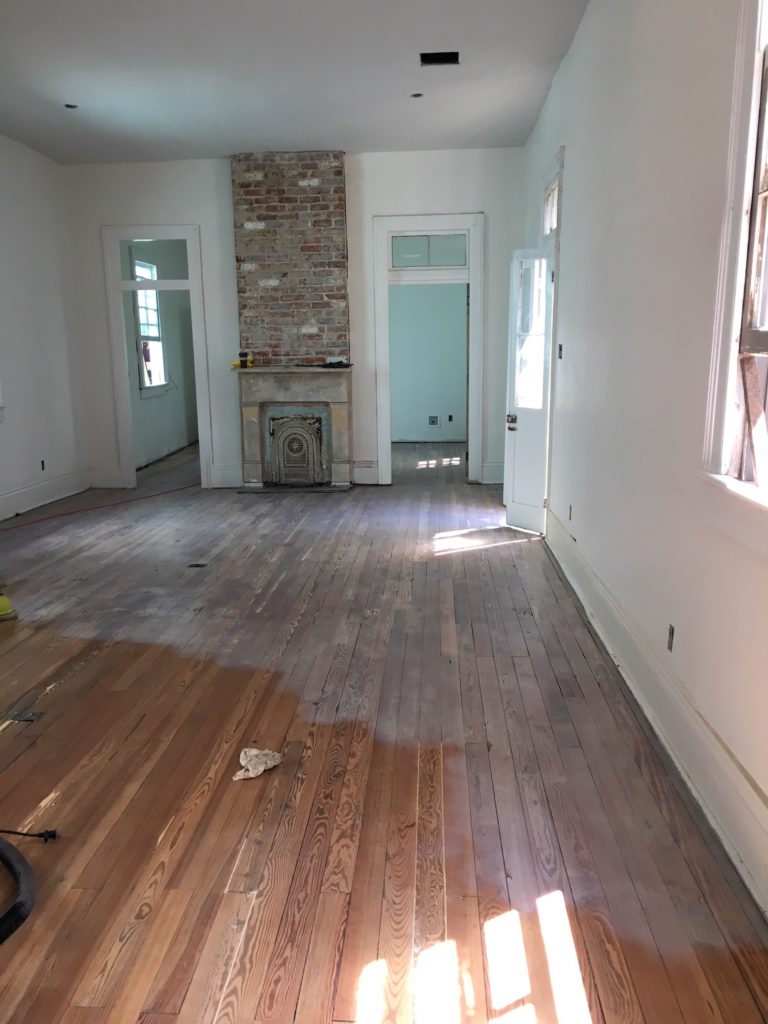
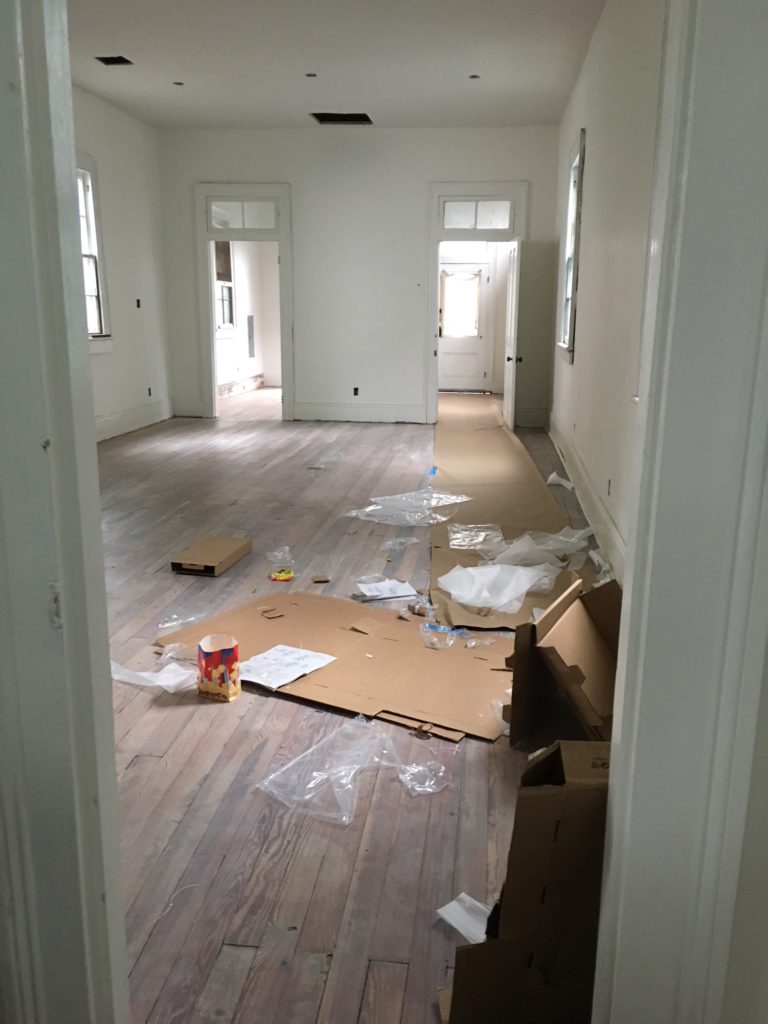
I painted the ceiling to mimic the sheet rock floating mud cloth look that it had when we bought it.
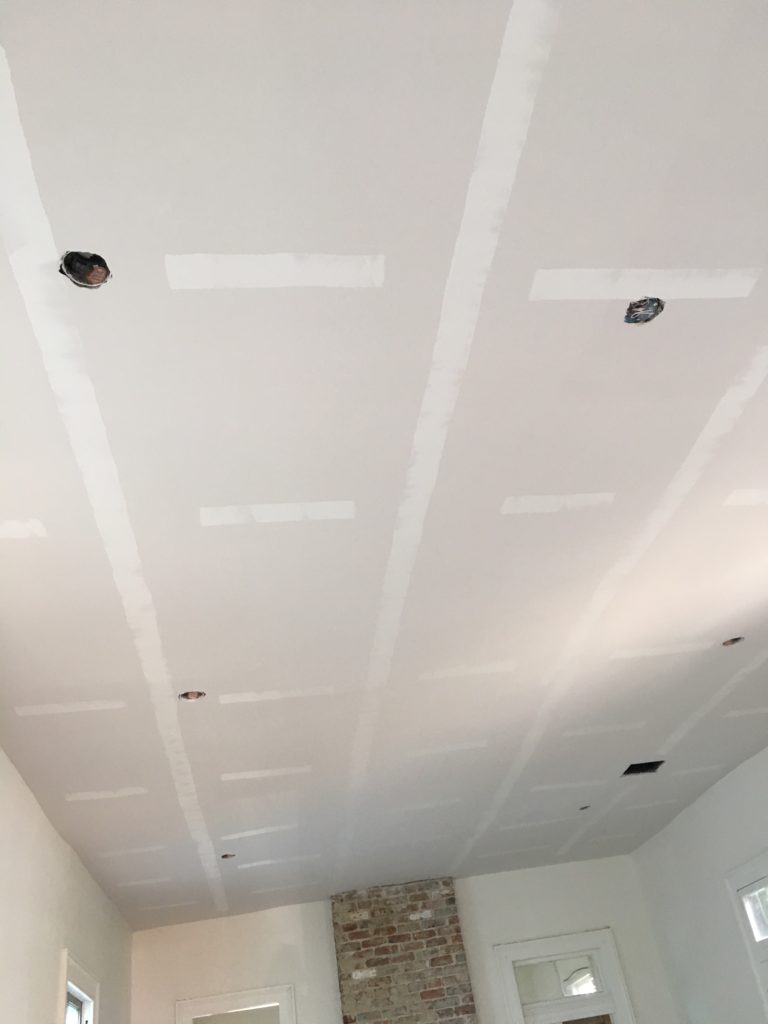
Kitchen sconces with gold bulbs from CB2
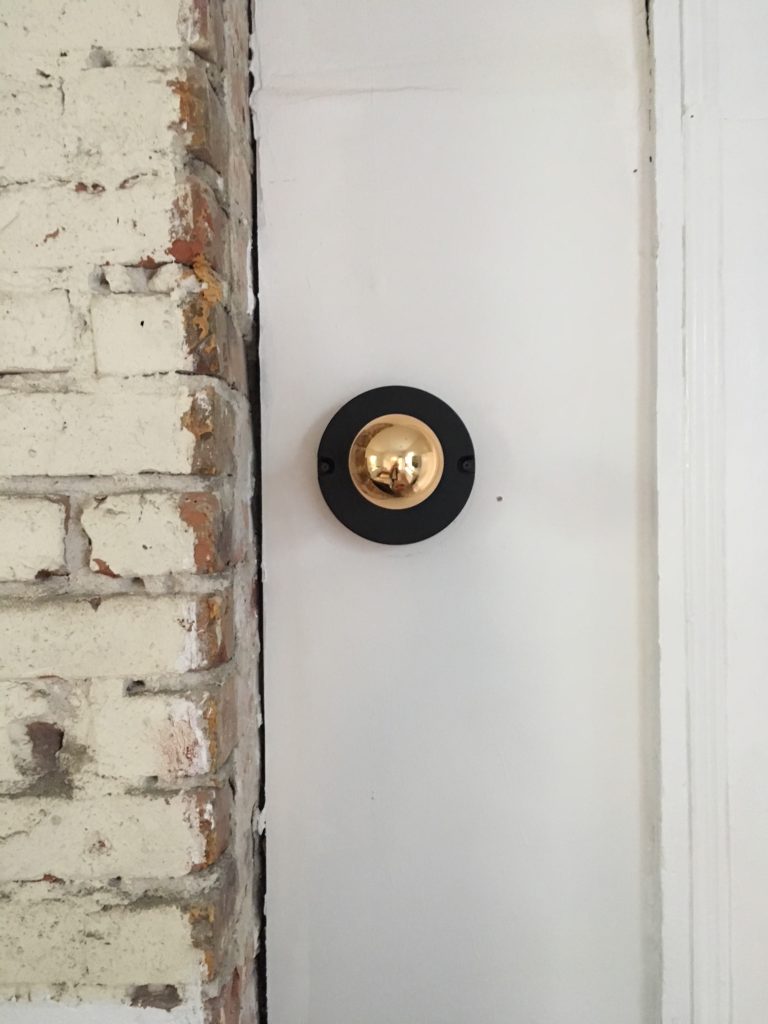
New porch light from West Elm.
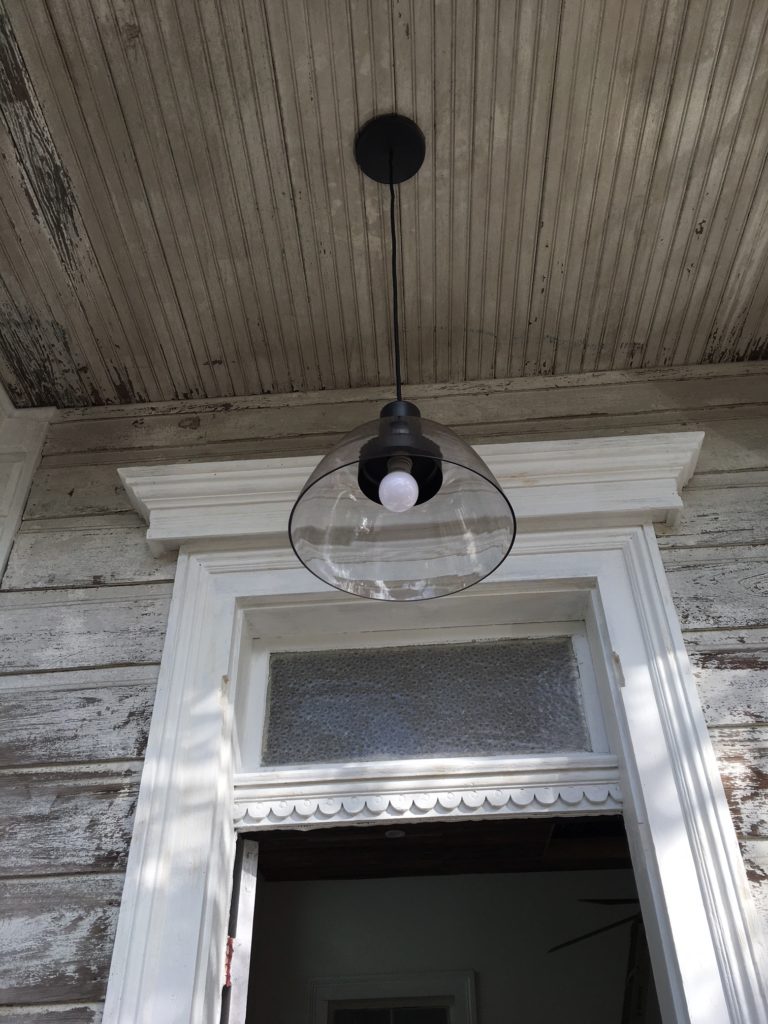
The previous owner had tree branches hanging over all the windows. I kept a few for curtains and used zip ties to give some added personality.
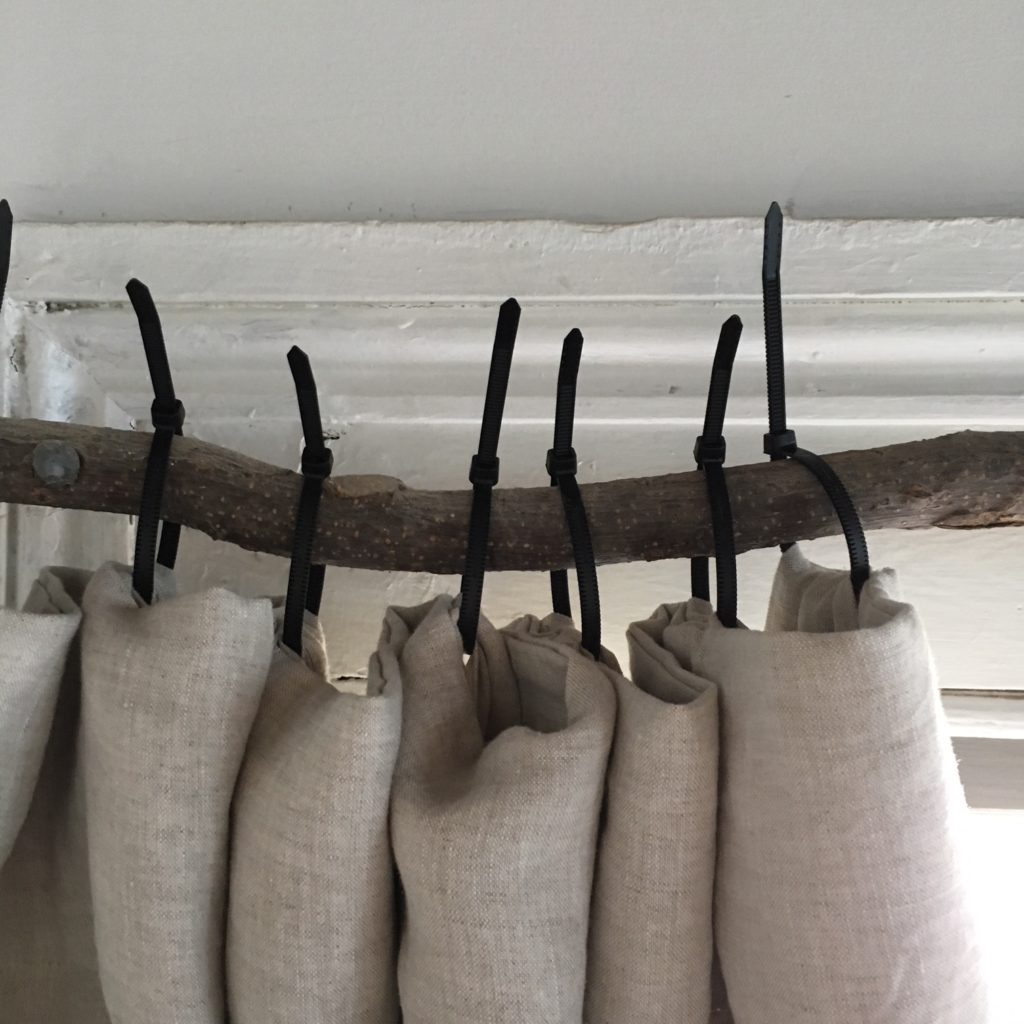
The new modern house numbers. Ready for hanging.
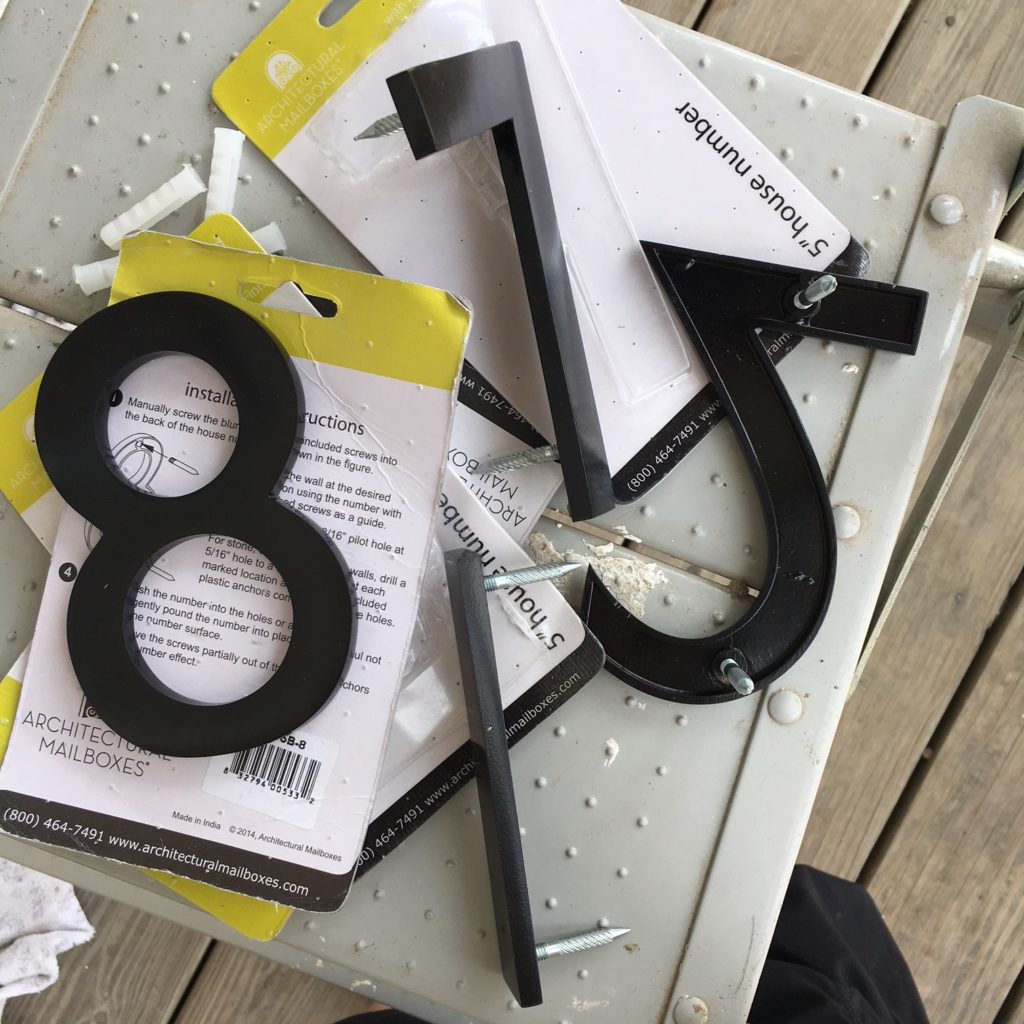
The front of the house. I painted the trim and the door and shutters, but kept the wash on the house and filled in a little to even it out. The porch was painted with a black stain. The Ixtapa chair from CB2.
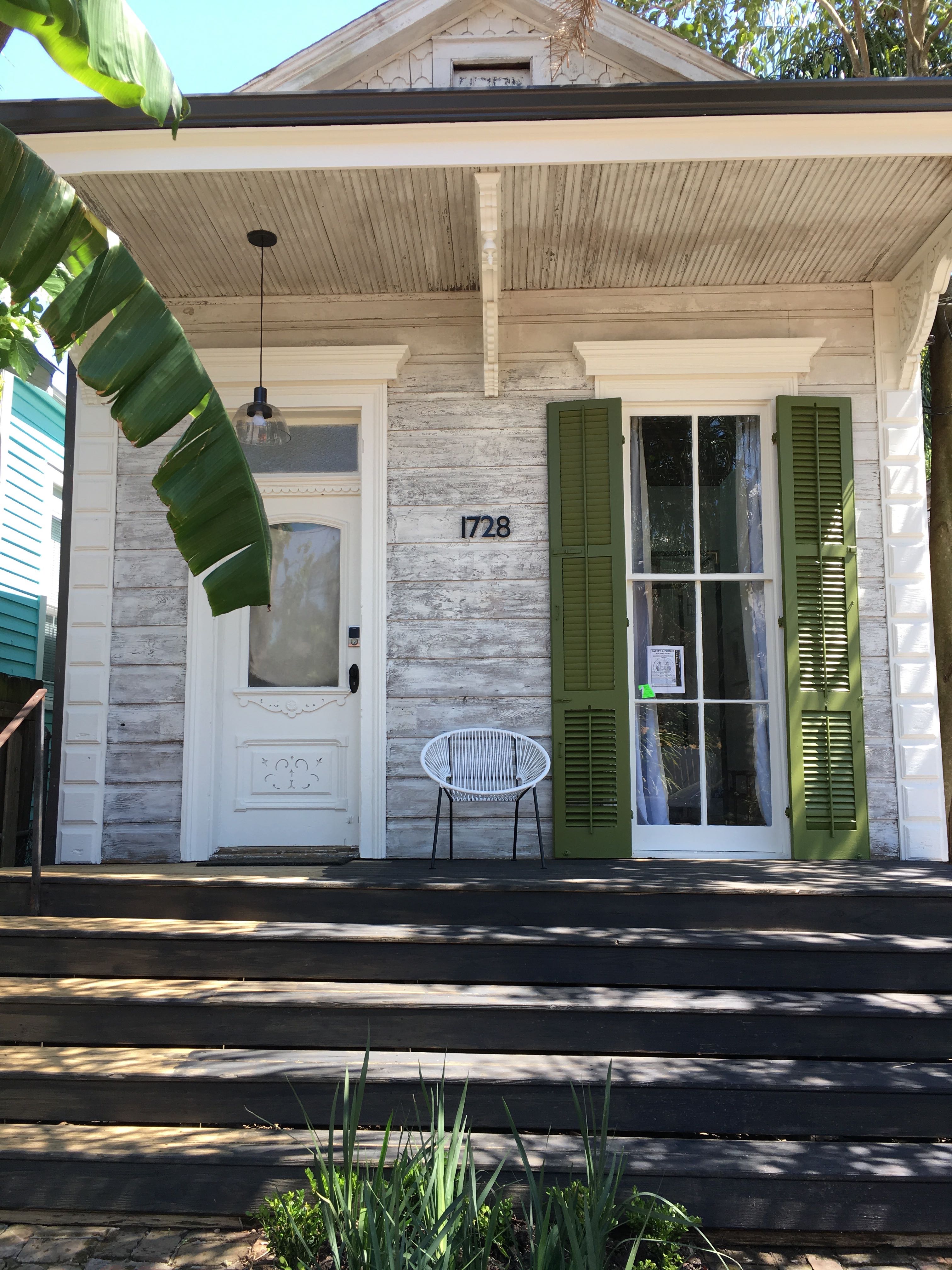
Finished lath ceiling in front bedroom.
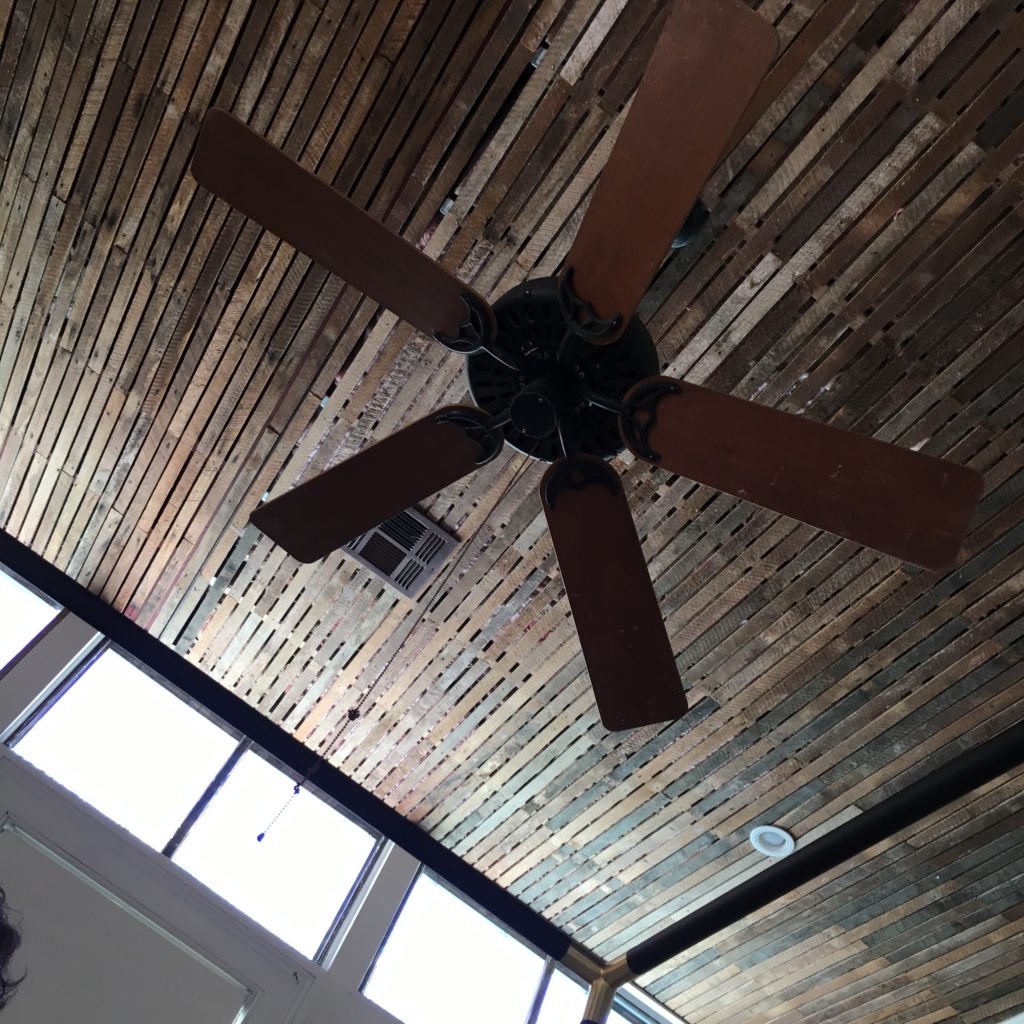
Black frame canopy bed in bedroom from CB2.
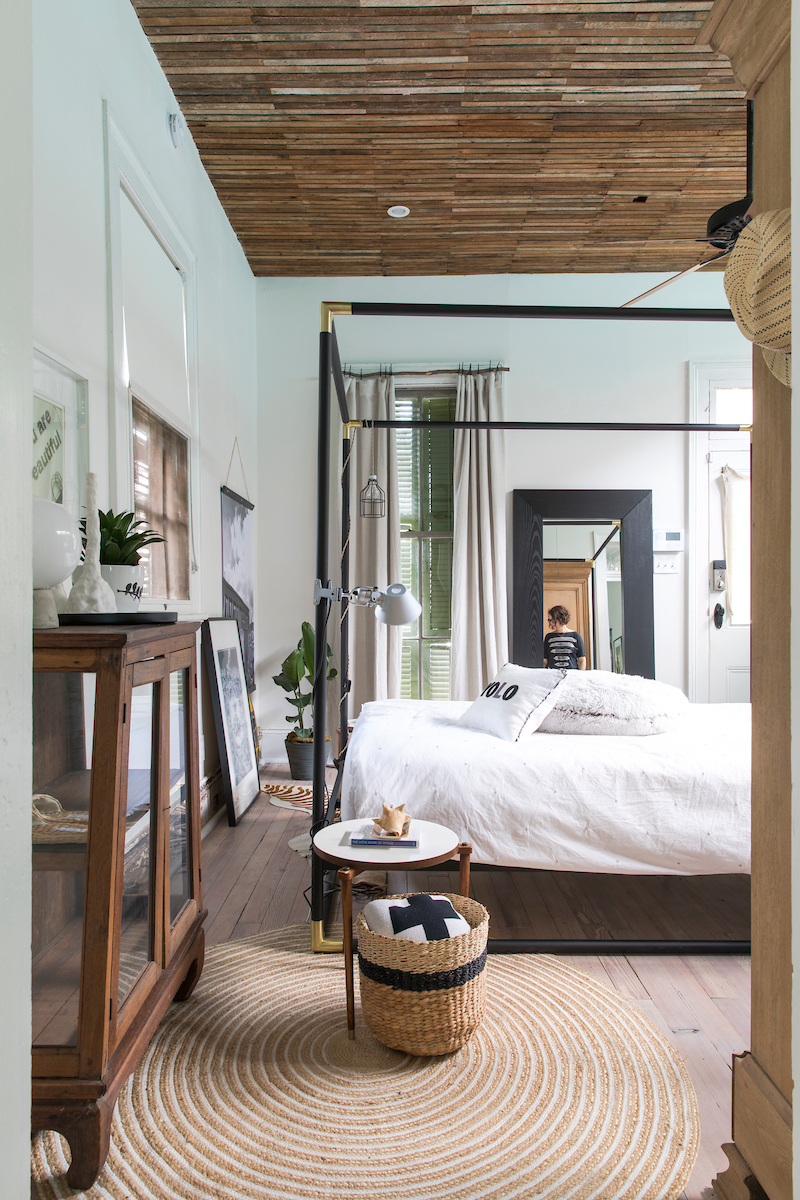
A wall in the bedroom. I made the hanging paper art from a photo I took of New Orleans graffiti.
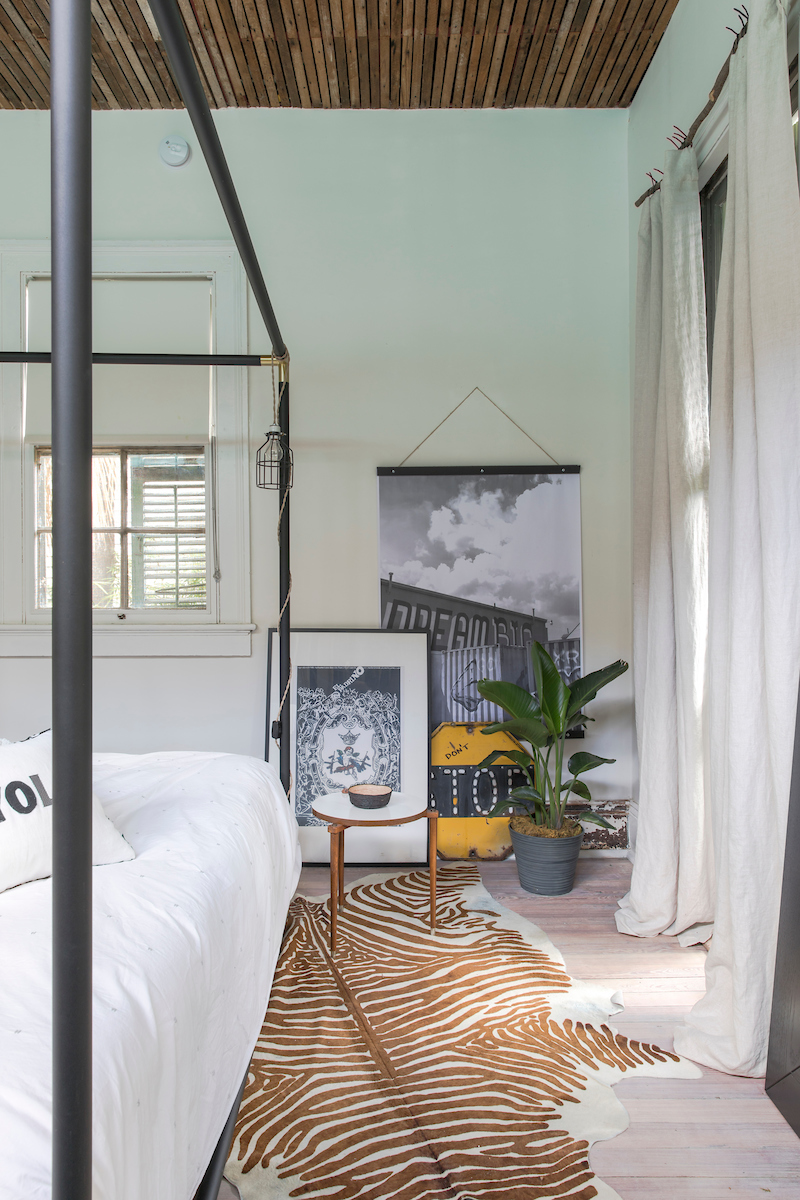
I kept a couple baseboards the distressed look from the original owner to give some texture. Wall dots from DWR.
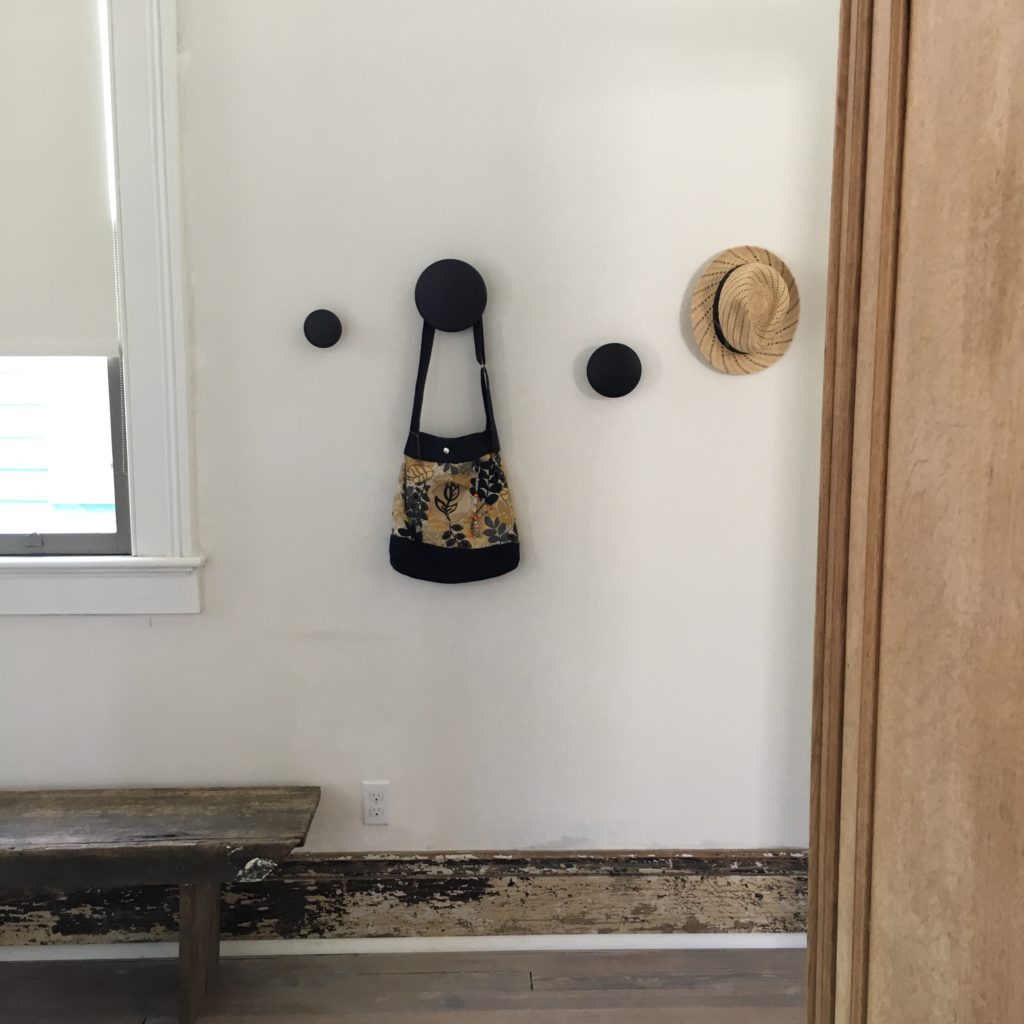
Close up rug and table.
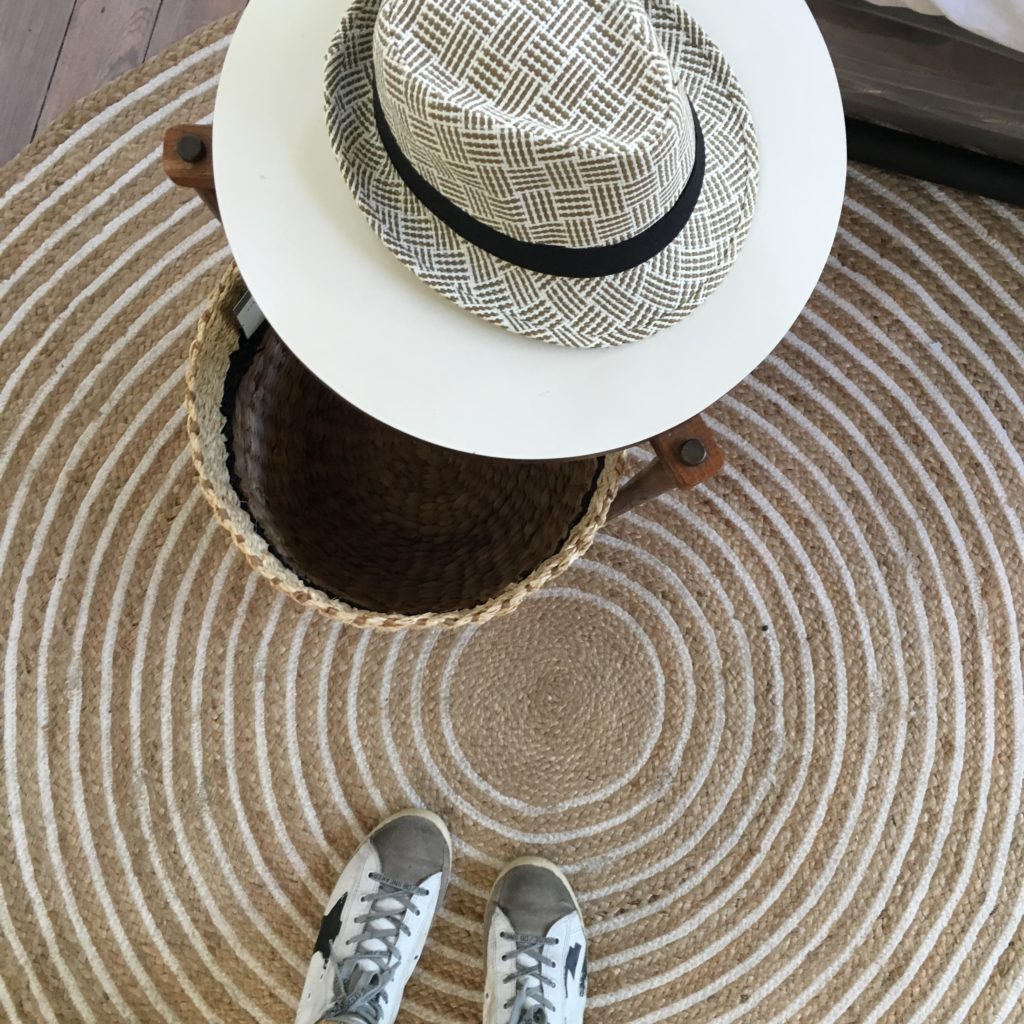
I used a Husky metal tool chest from Home Depot as the dresser. It is a versatile piece that can be used anywhere in the house.
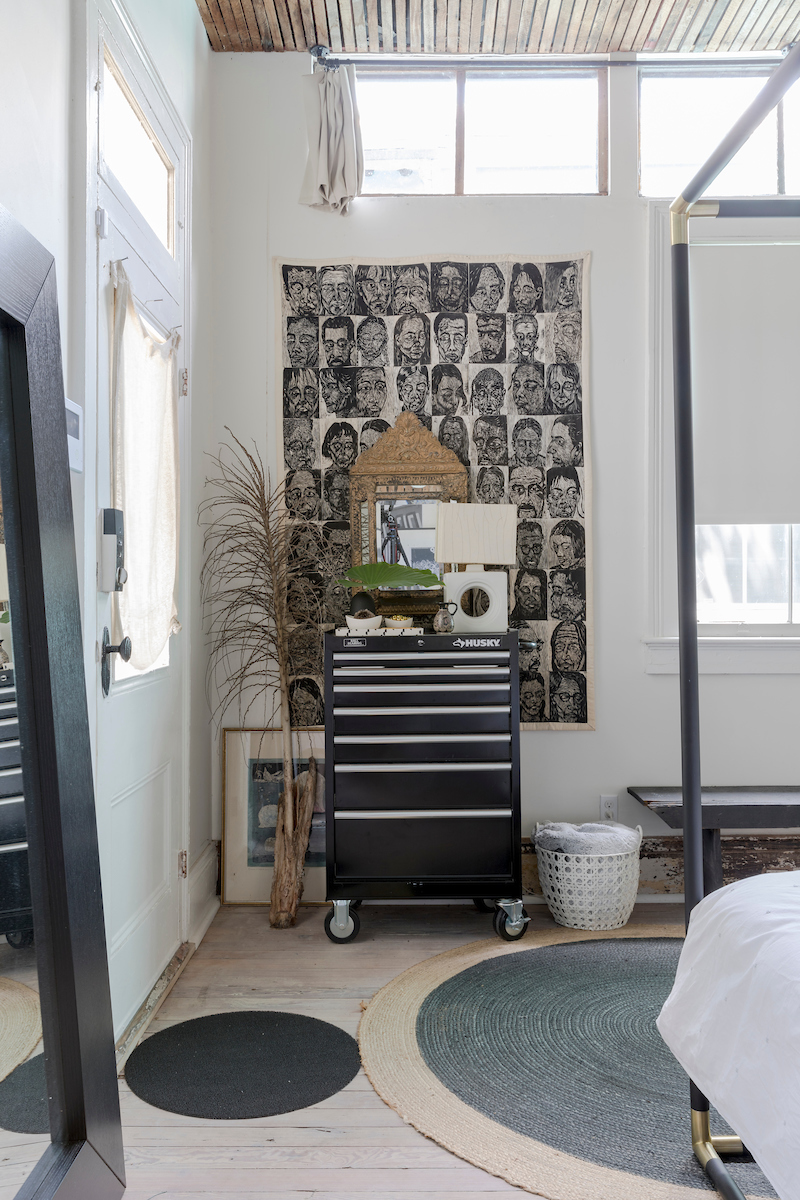
The main living/dining area.
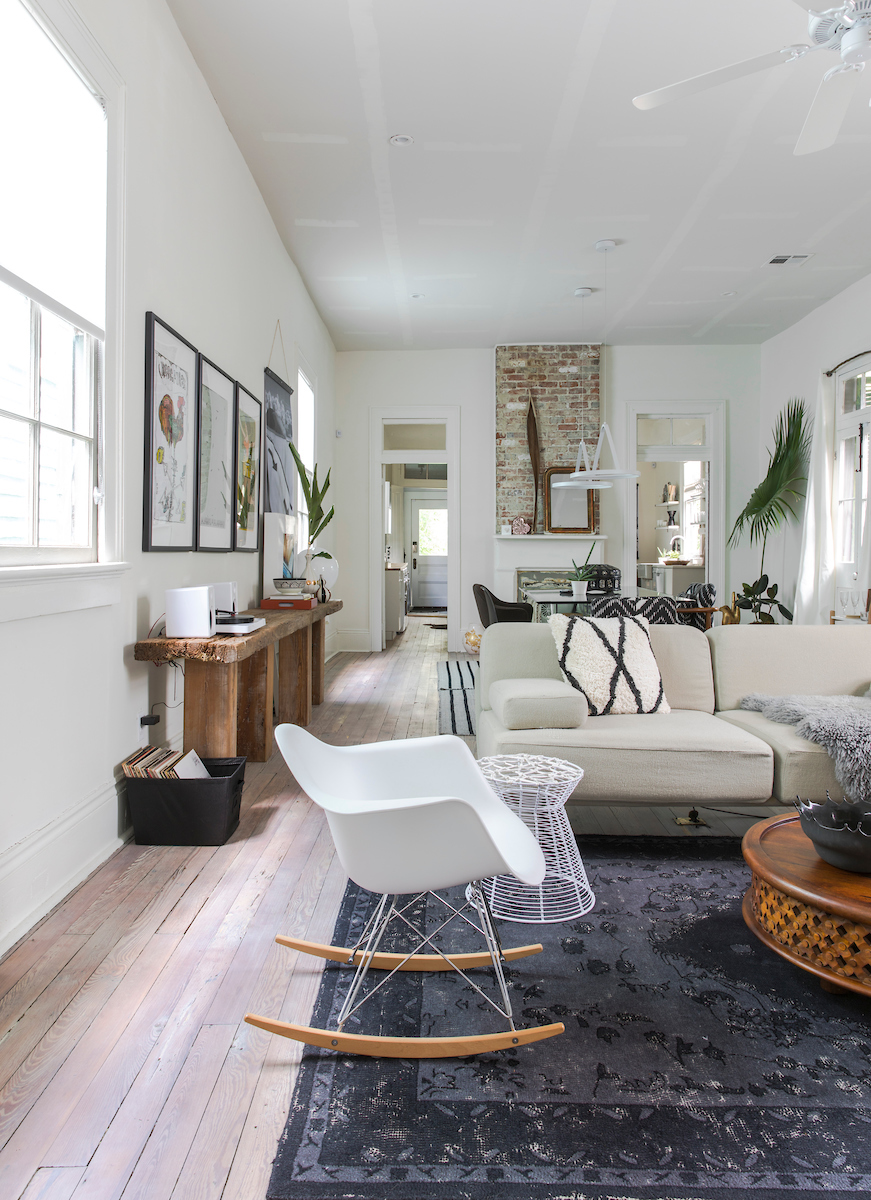
A wall of Ikea shelving repurposed with a flea market screen to ground the large wall. Bar cart from Ikea.
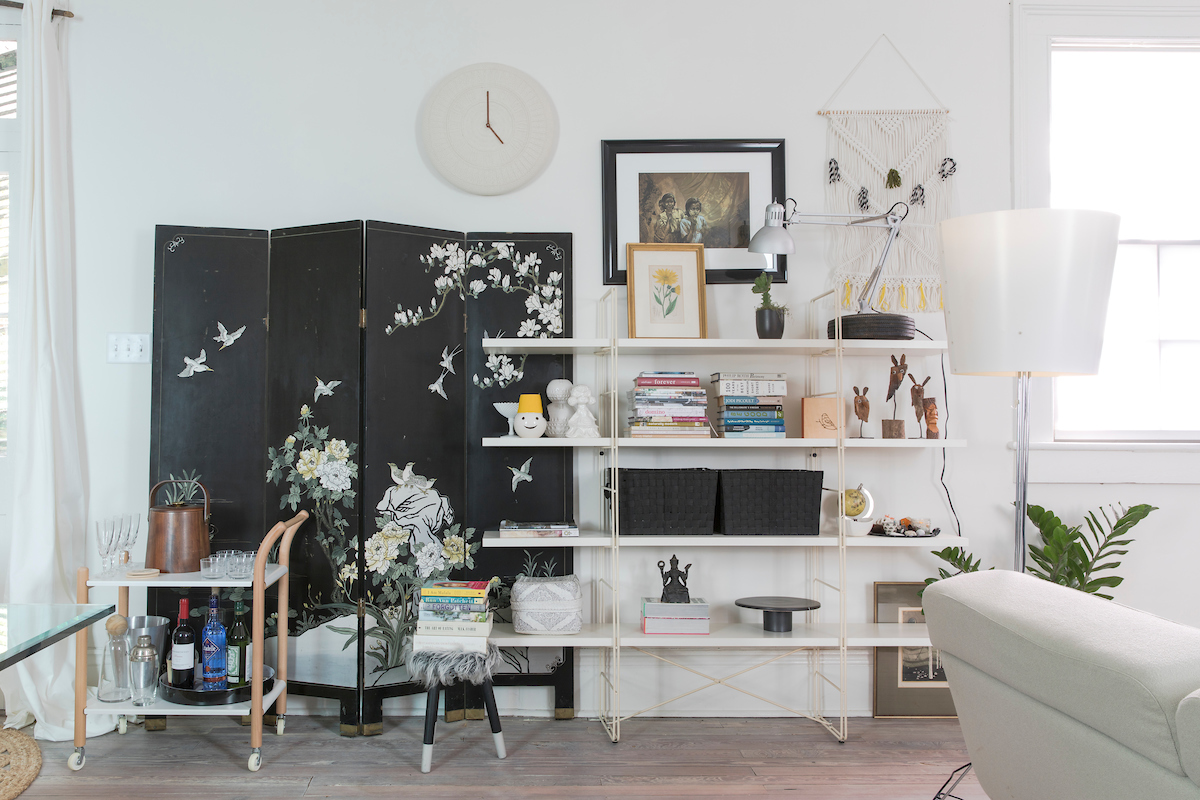
The dining room.
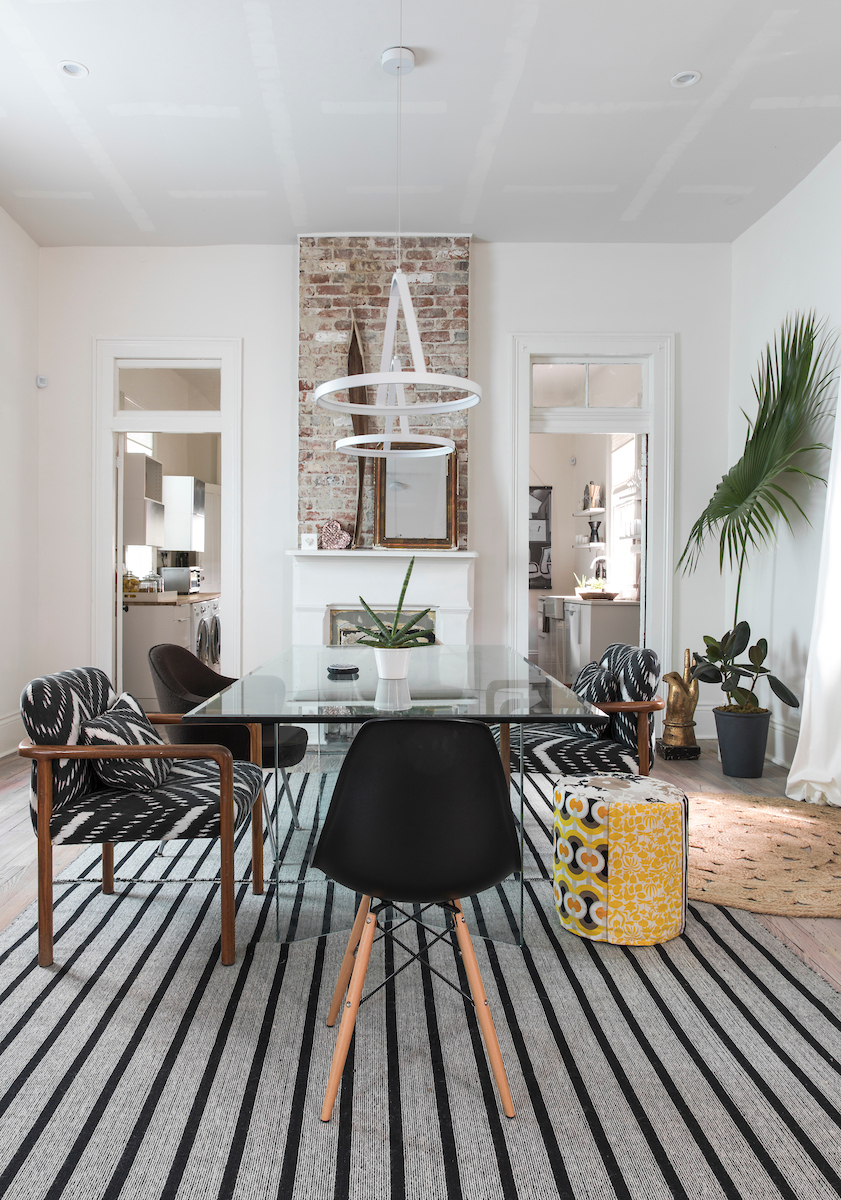
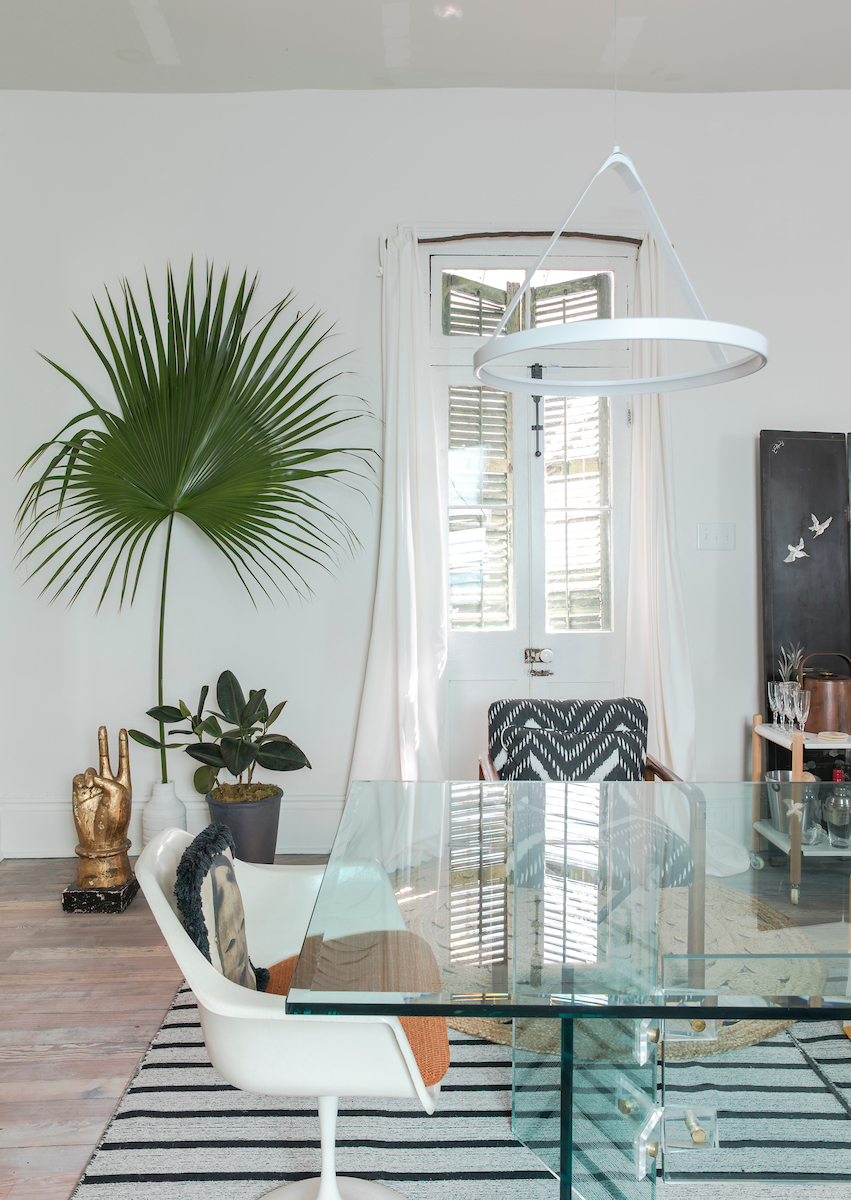
Second-hand shop Ikat chairs found in New Orleans. The console here was made by the previous owner to fit the space.
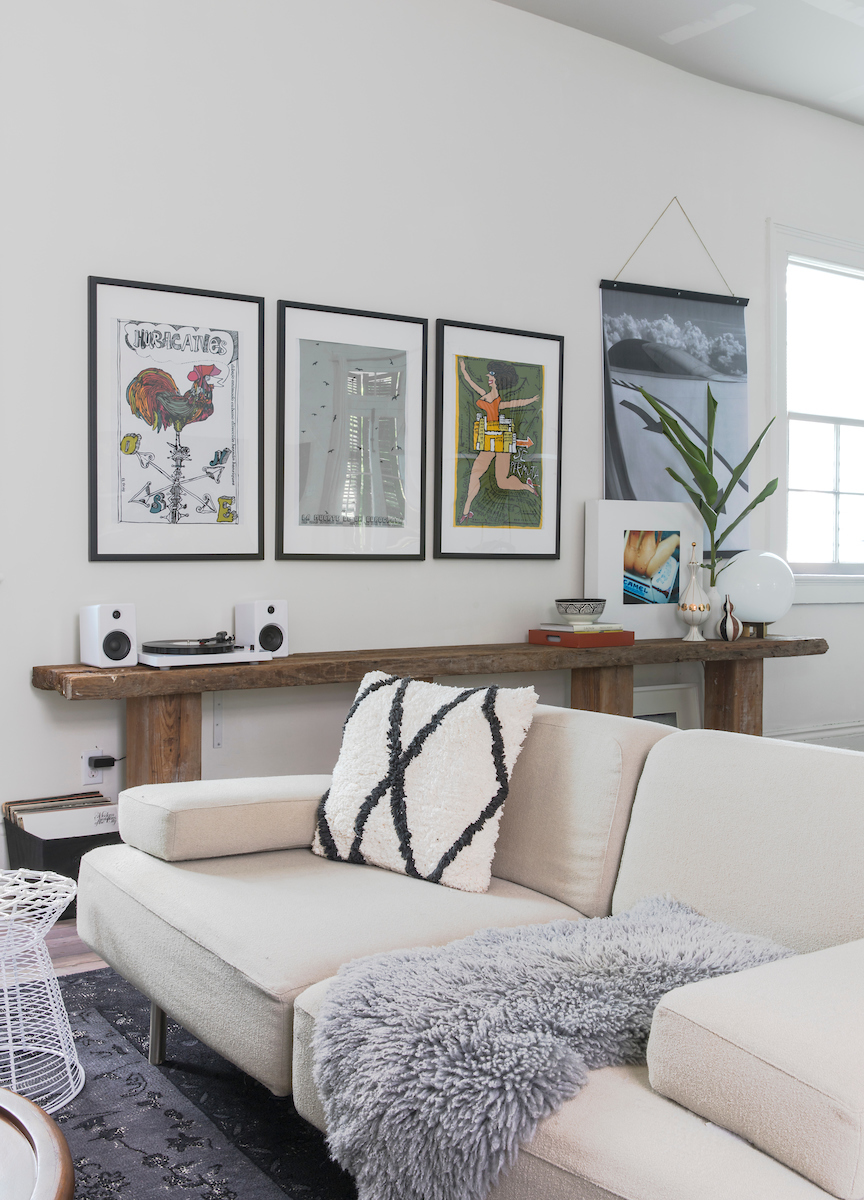
White modern hanging fixtures from Targets Dwell Magazine collection. I slipcovered the stool with scraps of fabric I had.

Mantel collections. I like to use the outside palm droppings as sculpture in the house.
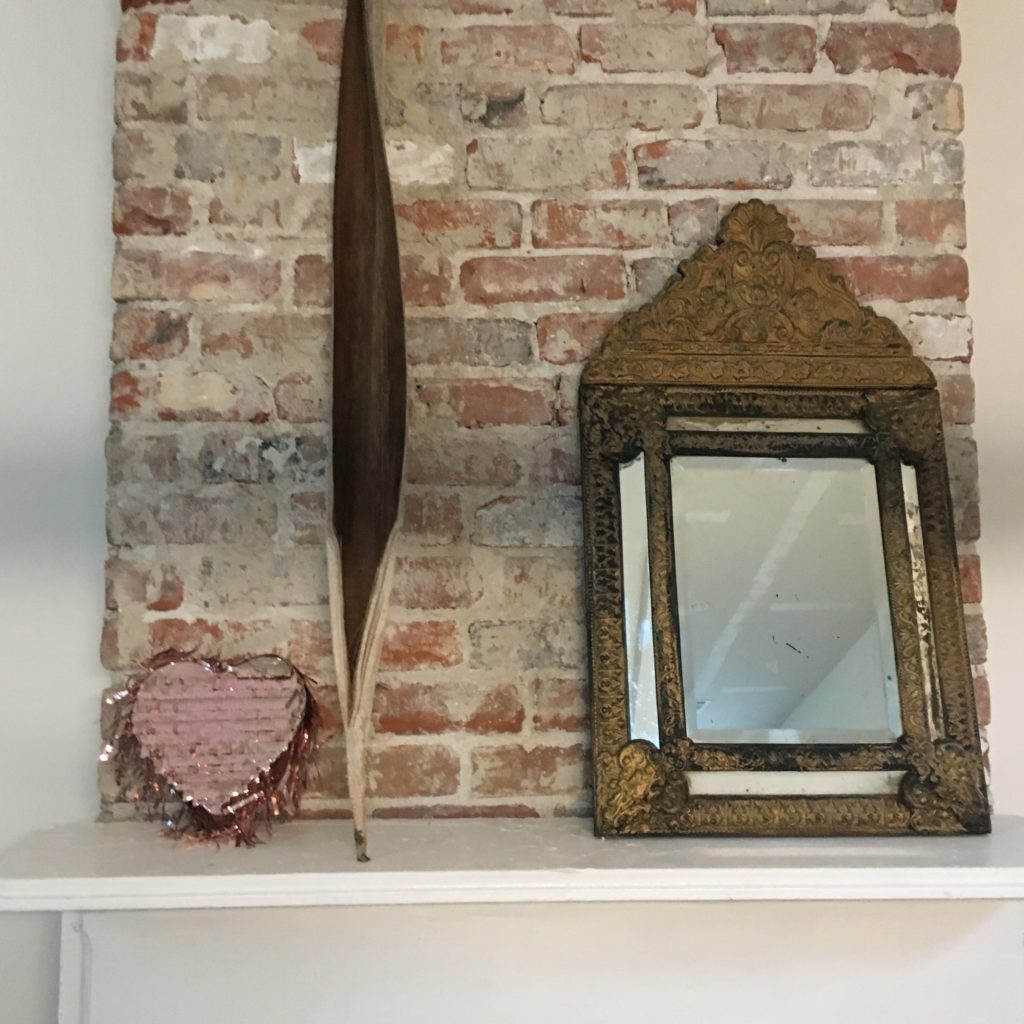
Looking into the living area. The house is very open and loft like. It is balanced with light. And it is a true shotgun house.
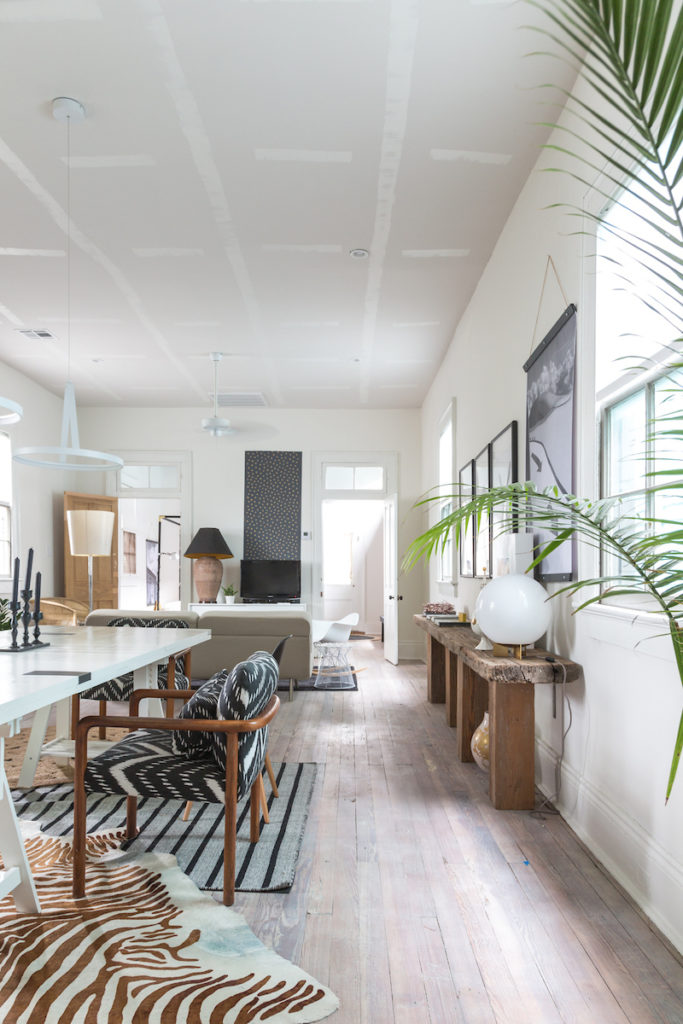
The living area with a piece of wallpaper from Juju papers to “camouflage” the TV. Gigantic Thai lamp that Josh brought home from Thailand.
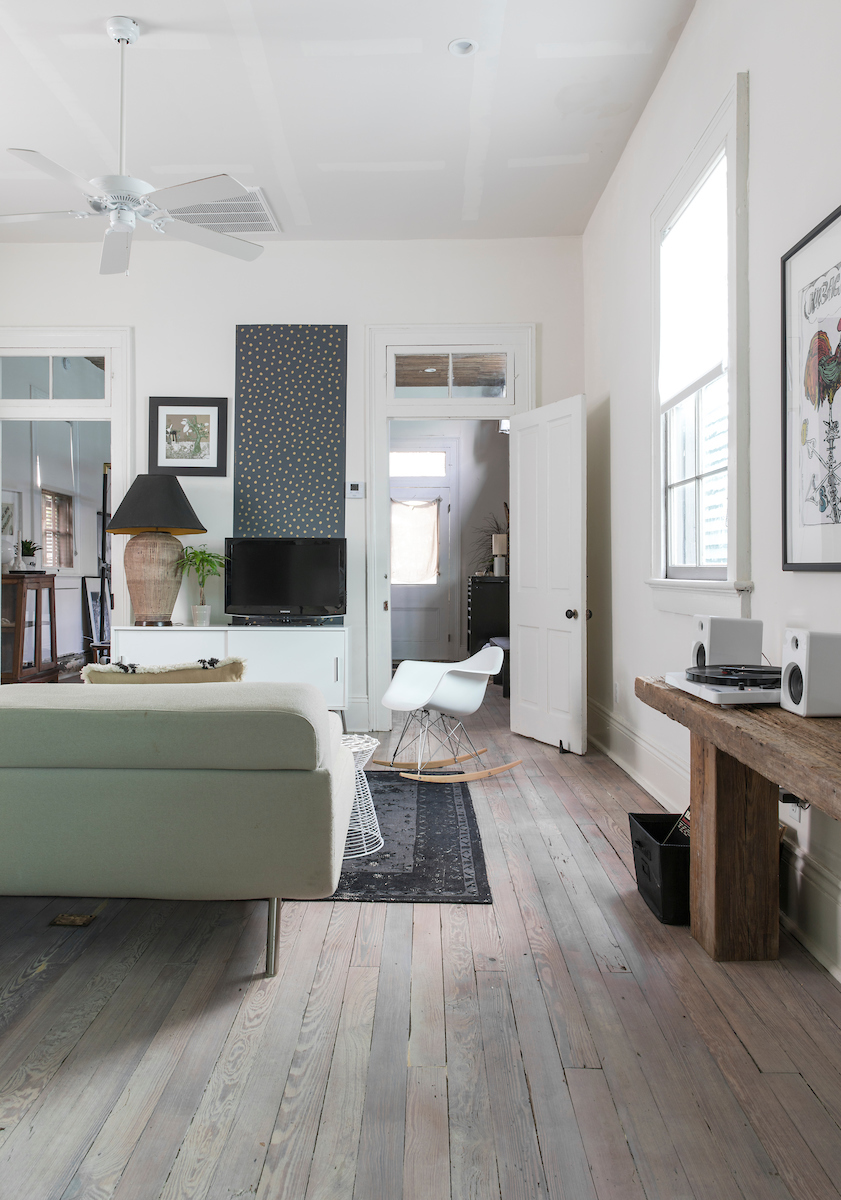
Kitchen with adorable Smeg fridge. Photo banners made by myself as hanging art. I sourced the quartz countertops from The Green Project for a steal.
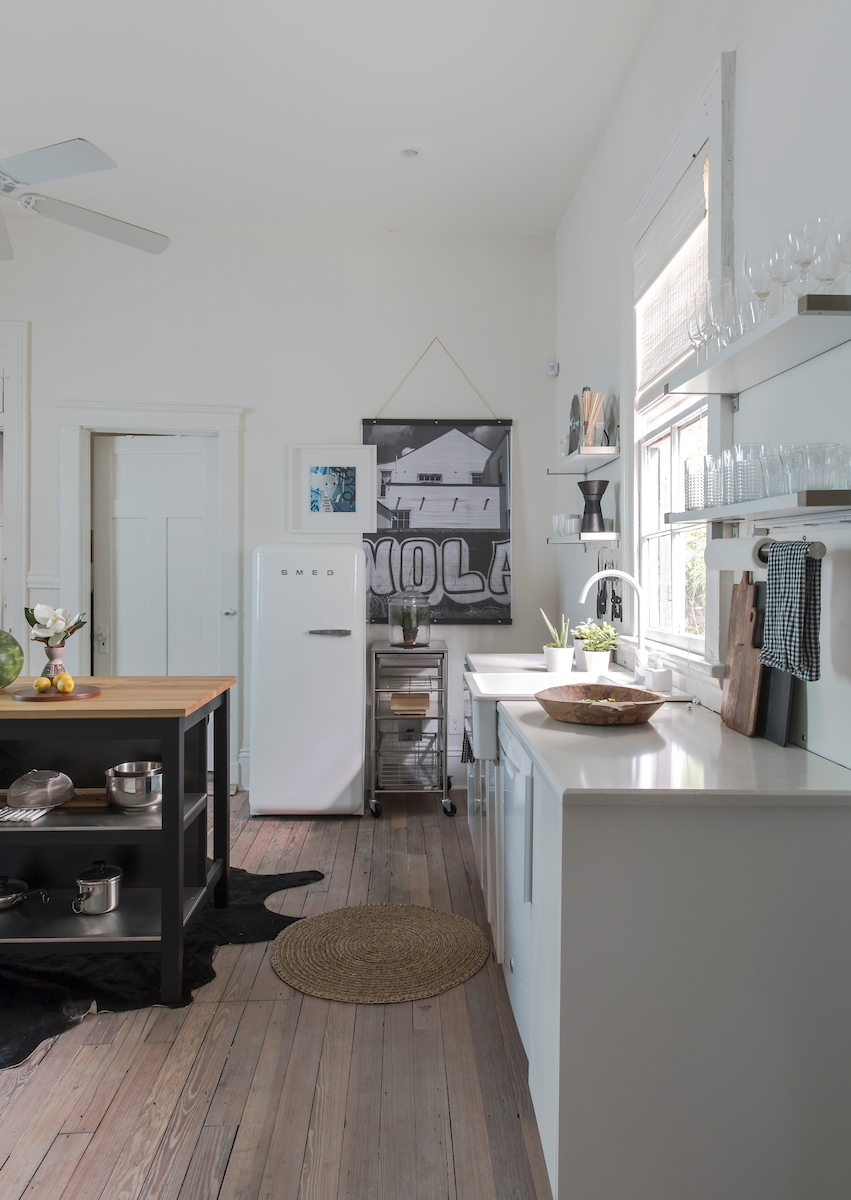
Ikea cabinets
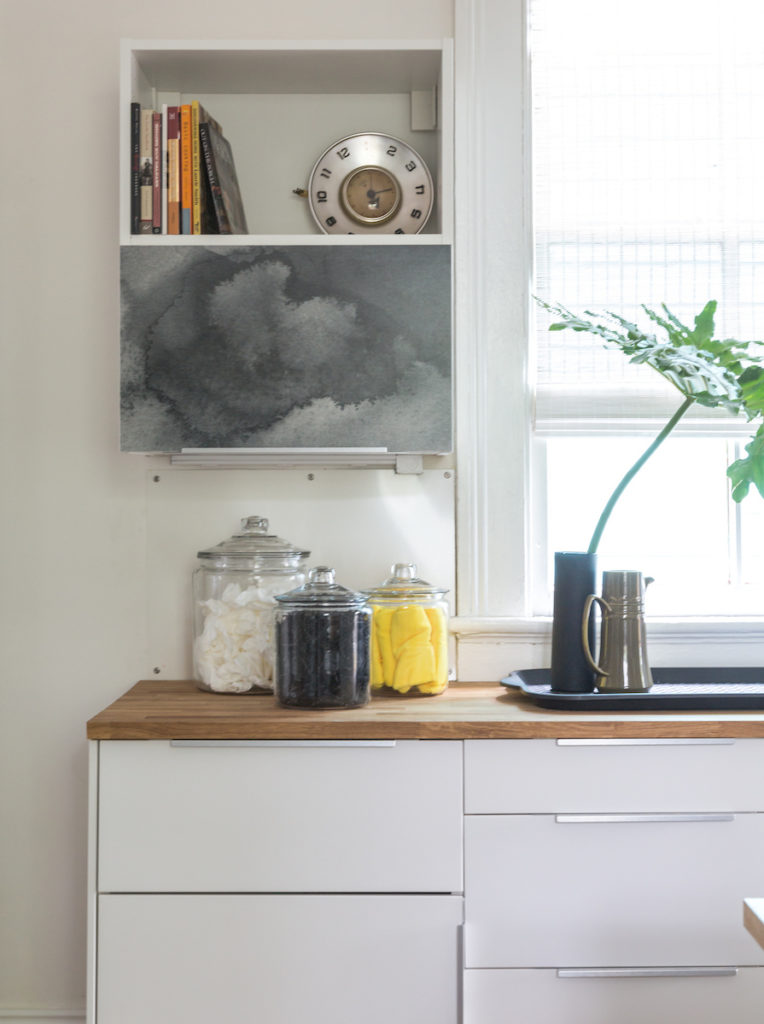
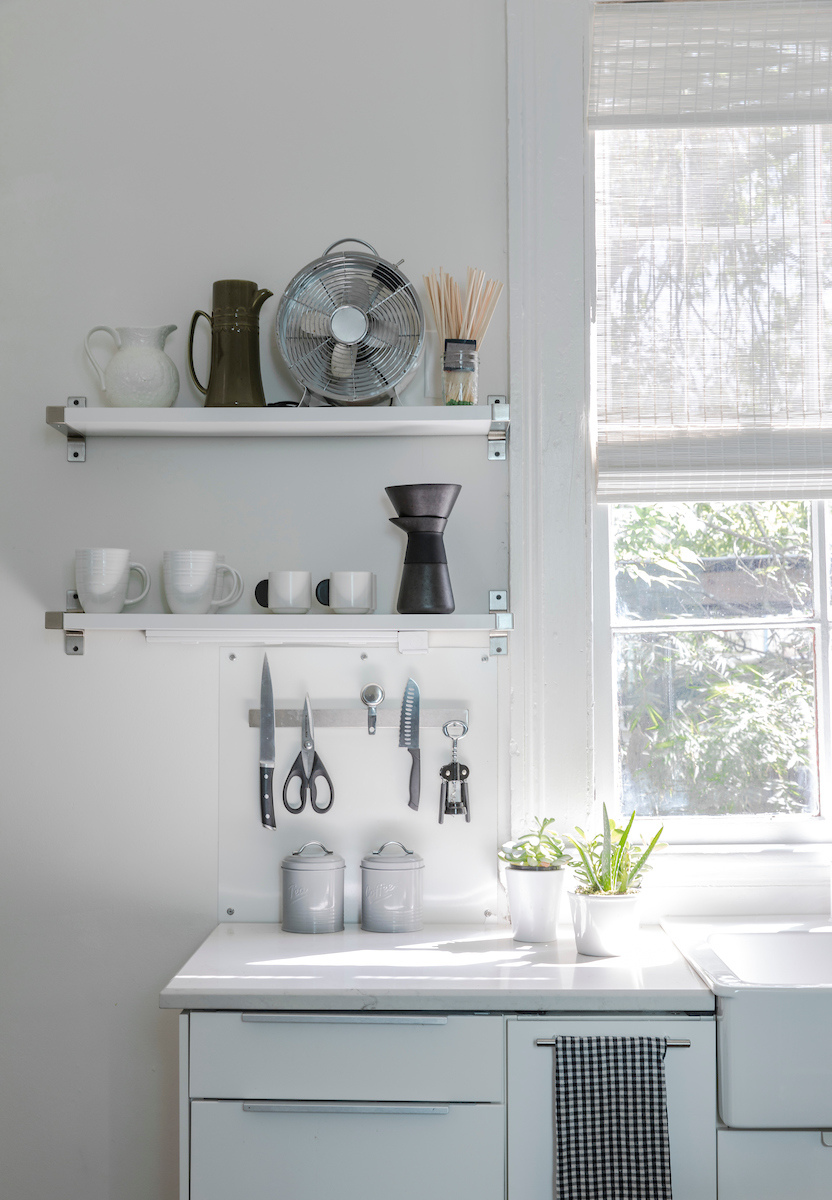
Ikea island with open shelving for pots gives the kitchen the causal campiness I was looking for.
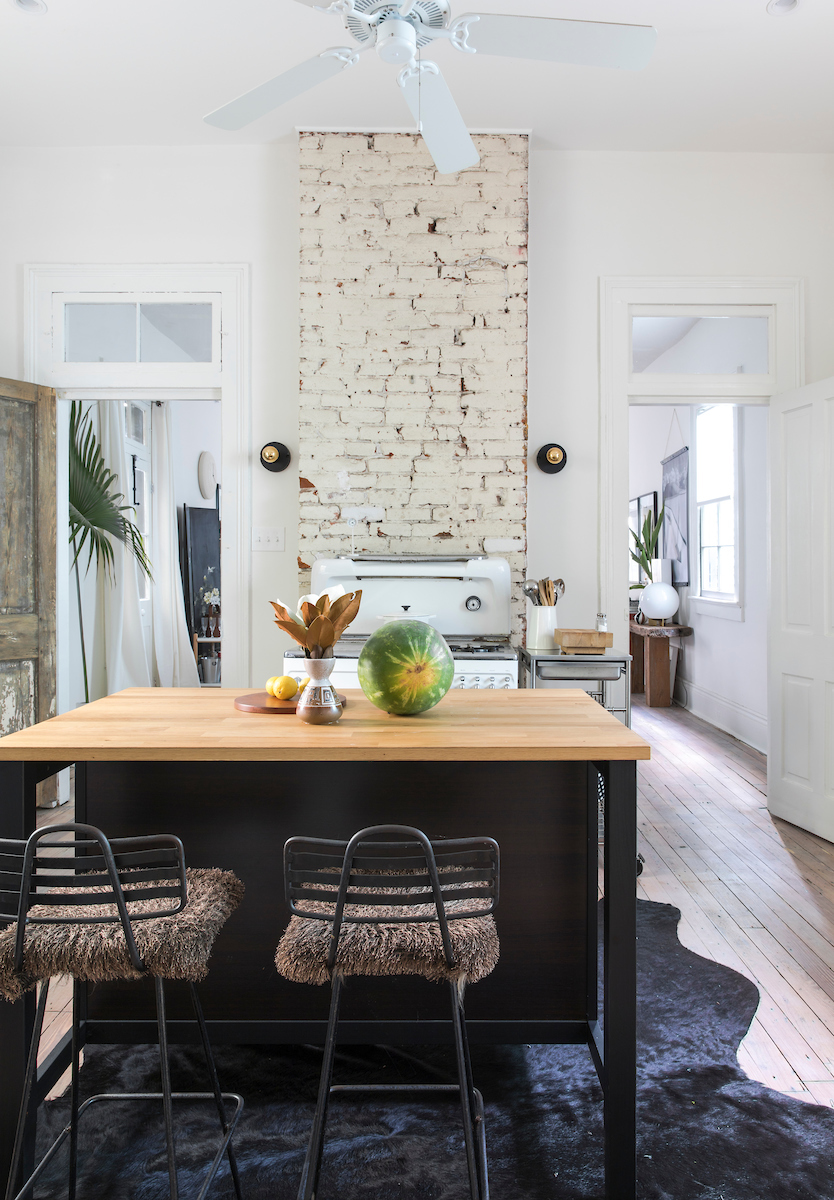
Bath room vanity from Ikea with Target mirror and Umbra leaning towel ladder.
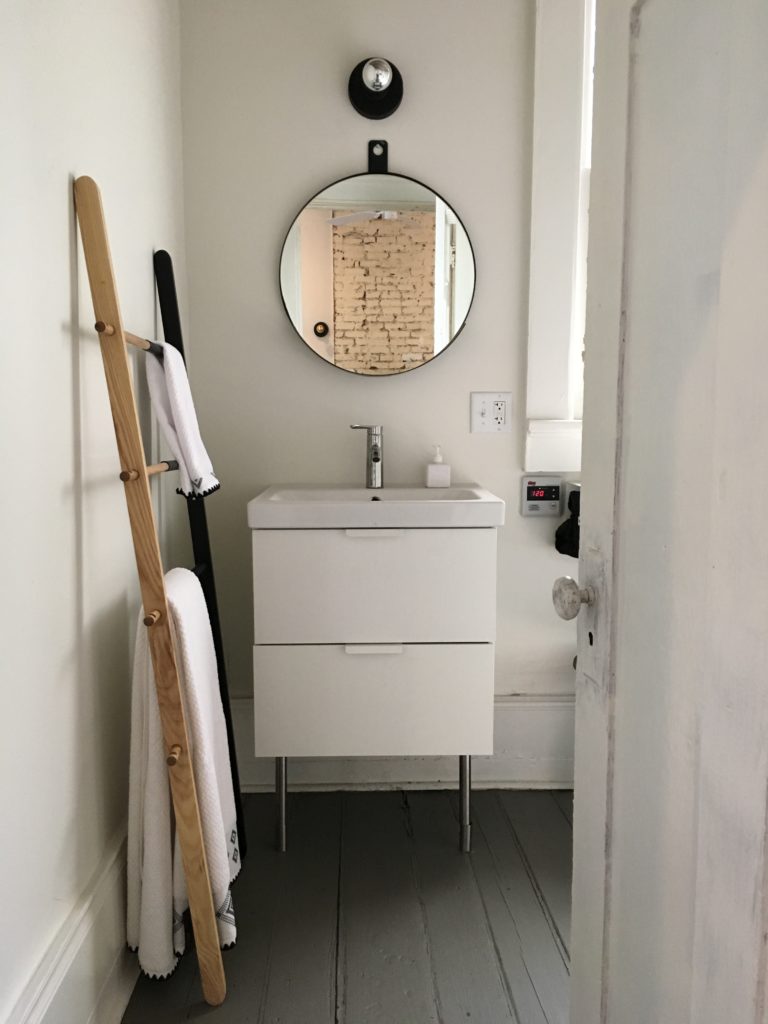
Original bathroom clawfoot tub painted black with a new faucet and curtain rail. Stump table original to the house.
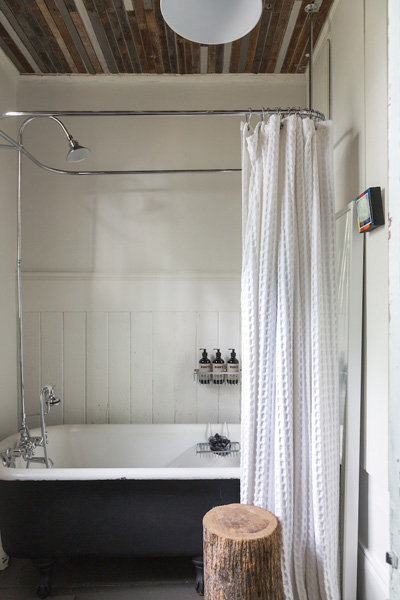
Gray painted floor and stripped rug, plus black table add to the graphic feel of the bathroom.
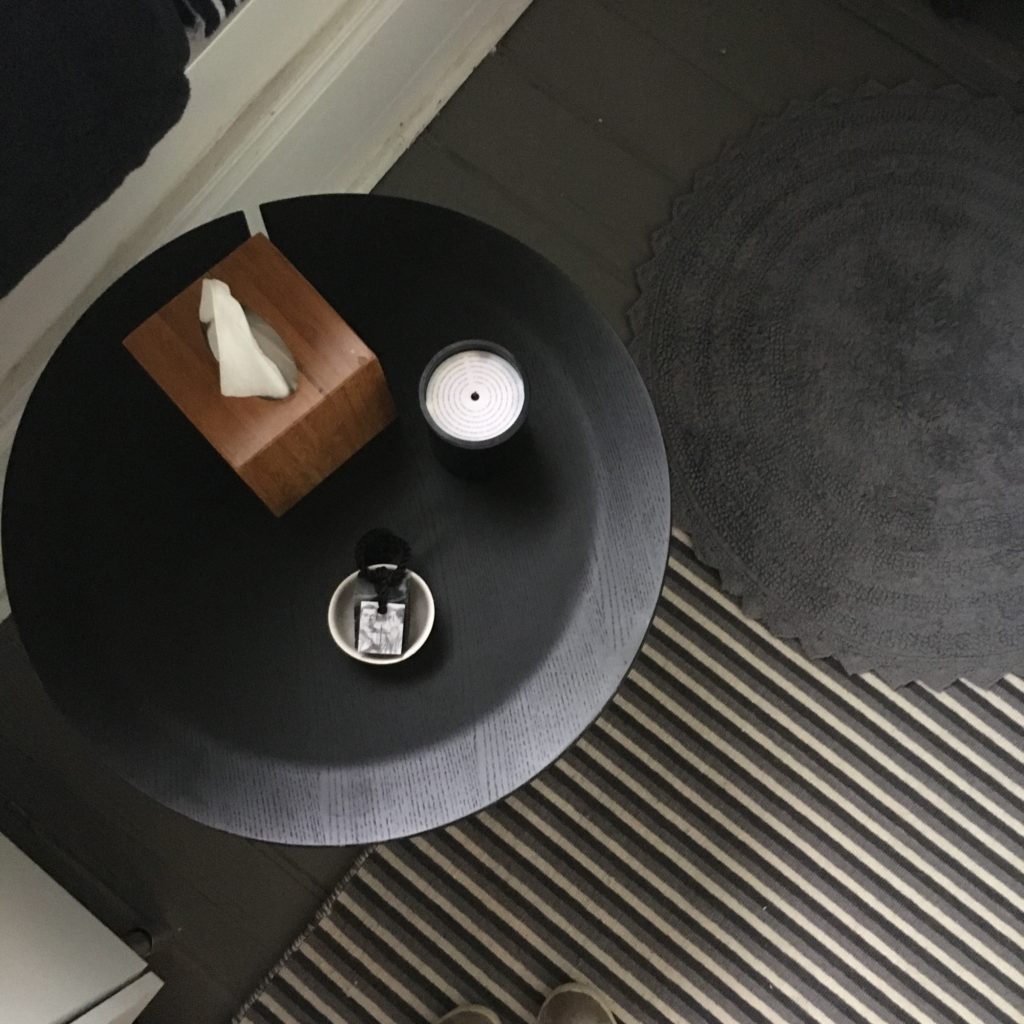
The mudroom floor in progress. I mixed a few boxes of morrocan style tiles to create this floor.
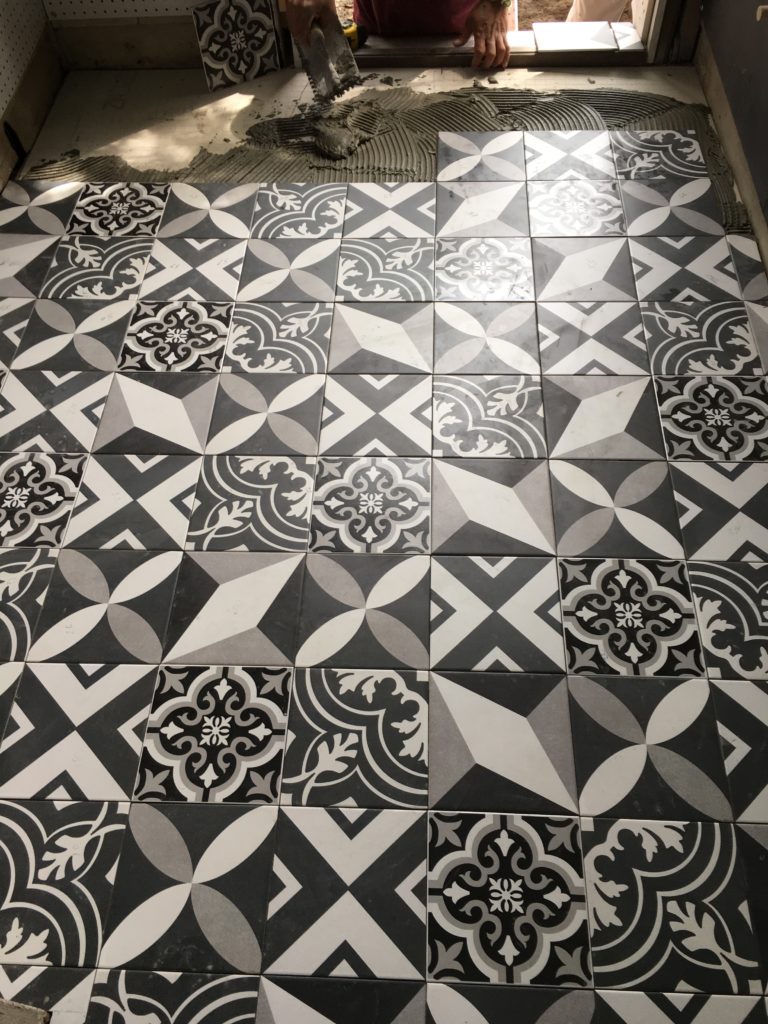
I hand drilled a giant pegboard in the mudroom, it lets guests know where everything is.
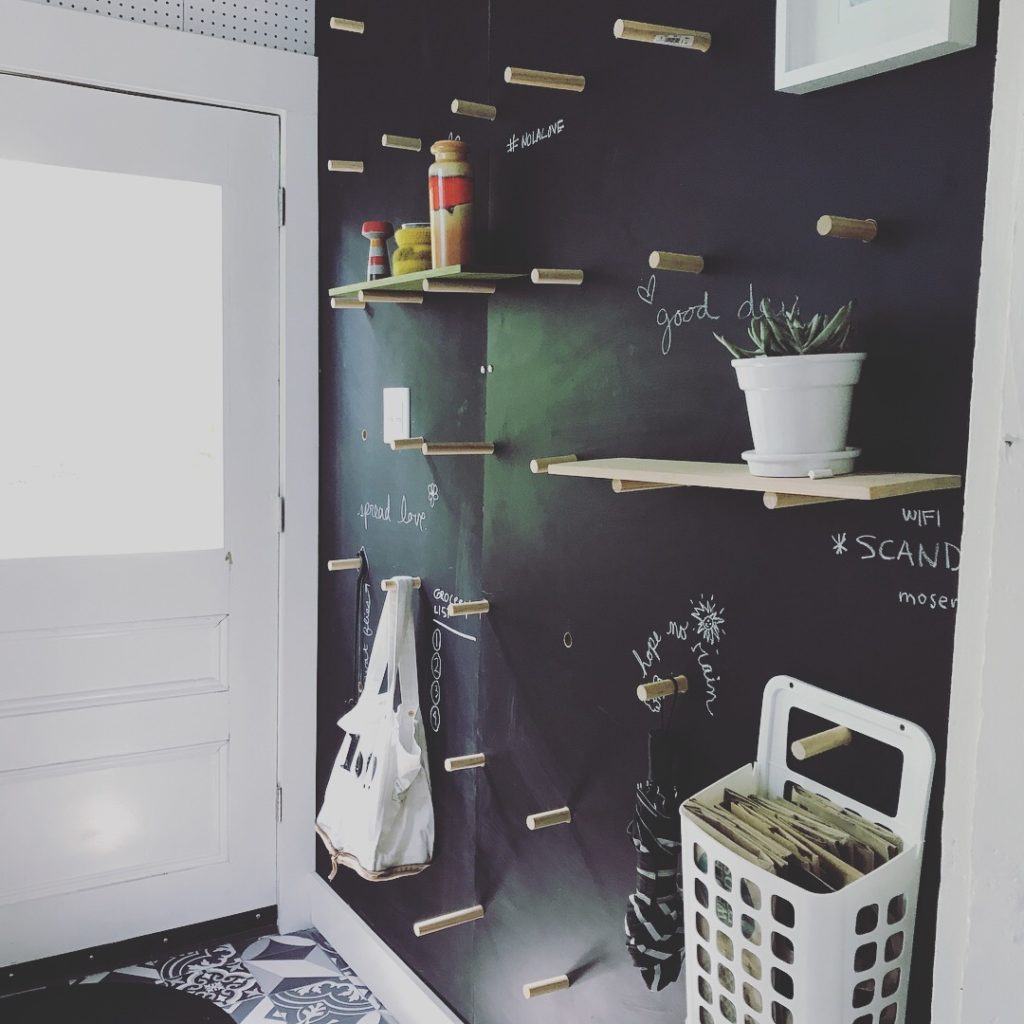
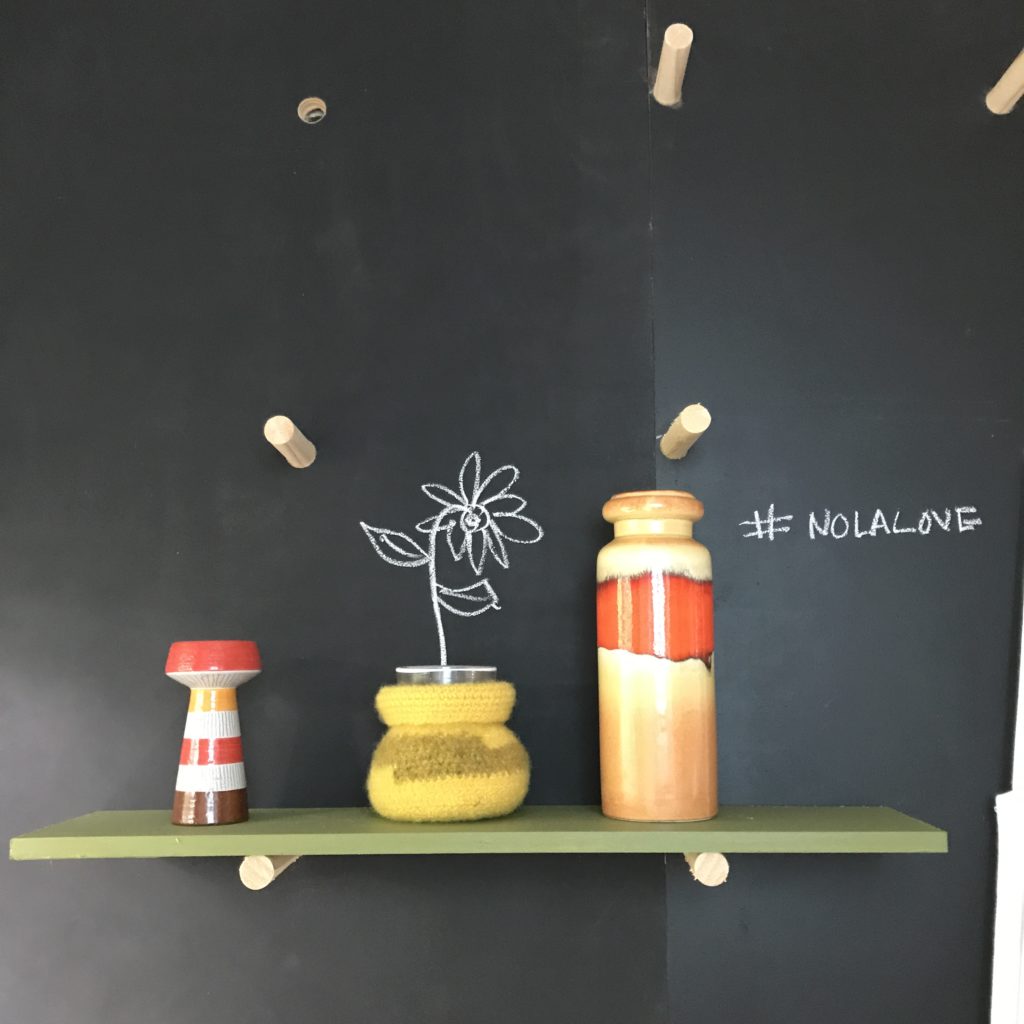
Bins for laundry and recycling.
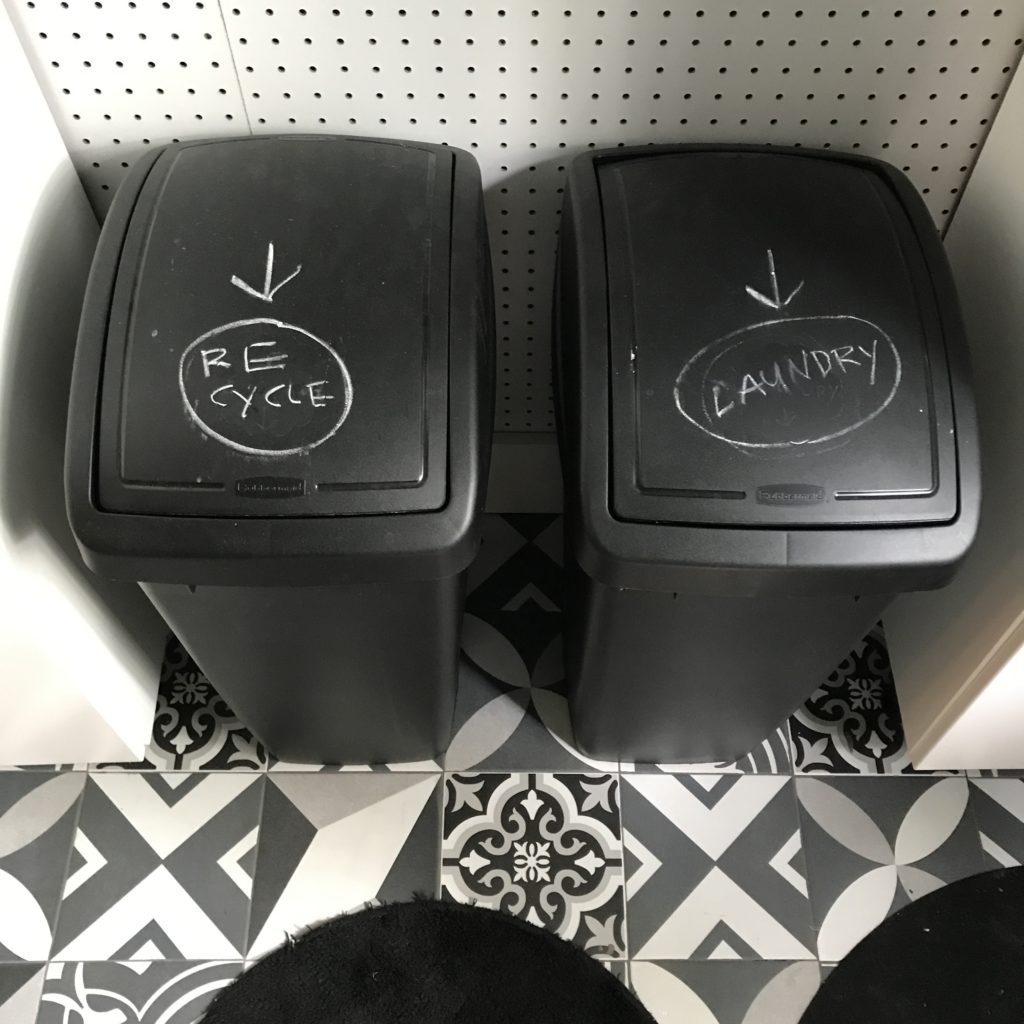
Outside space with brick patio and 1960 Airstream trailer for guests to use.
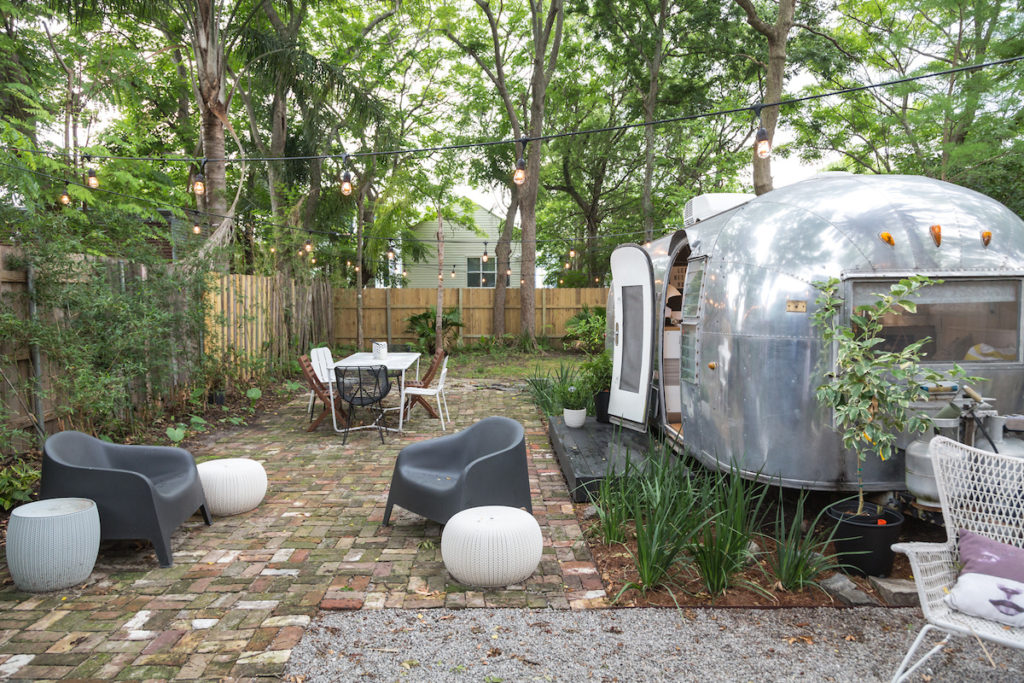
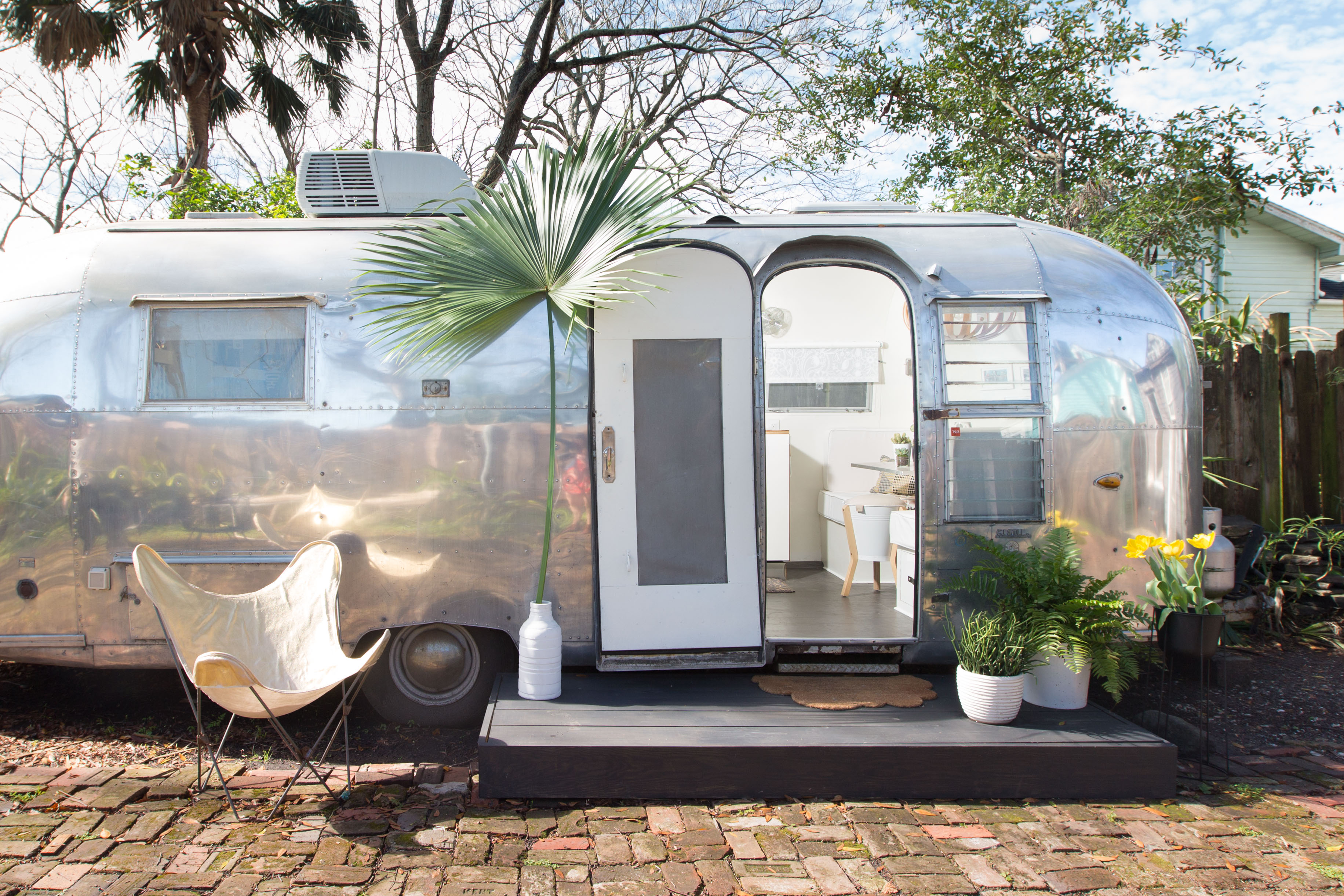
See article on Airstream Ann here.
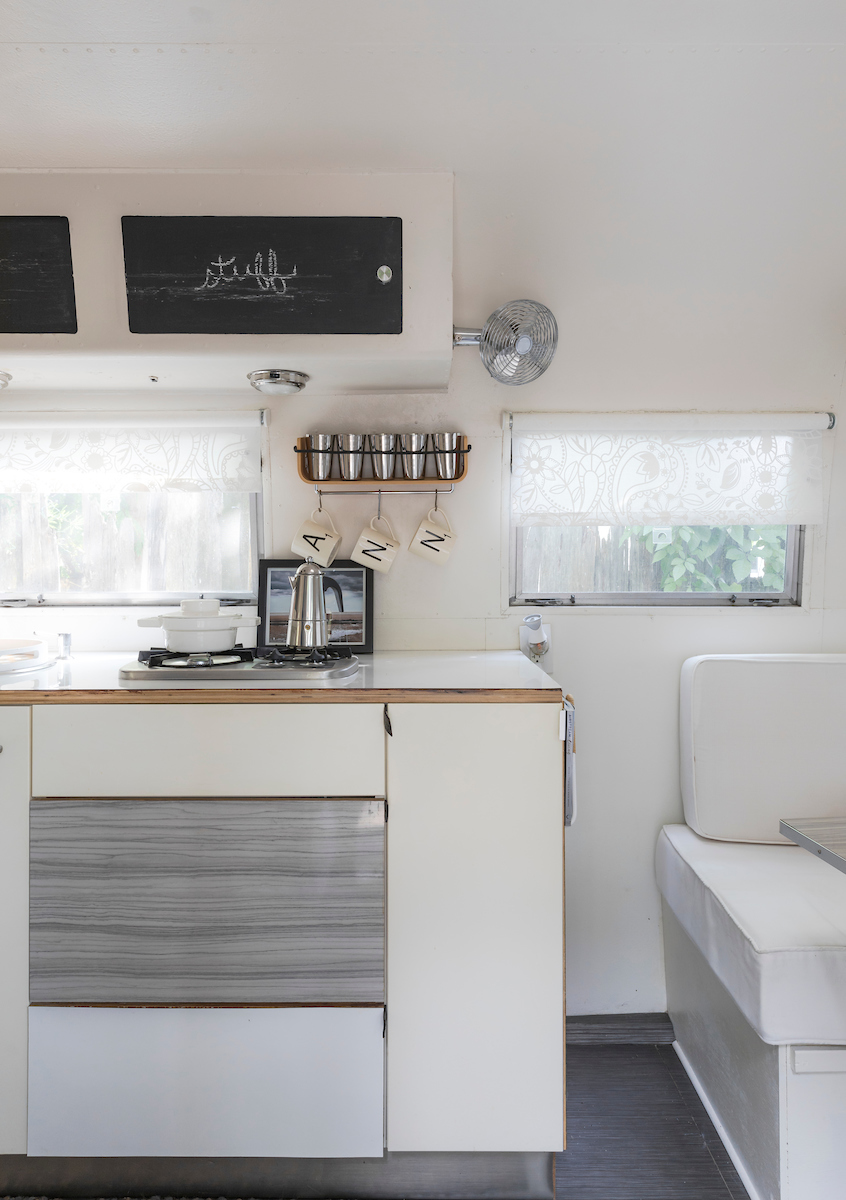
The side yard view.
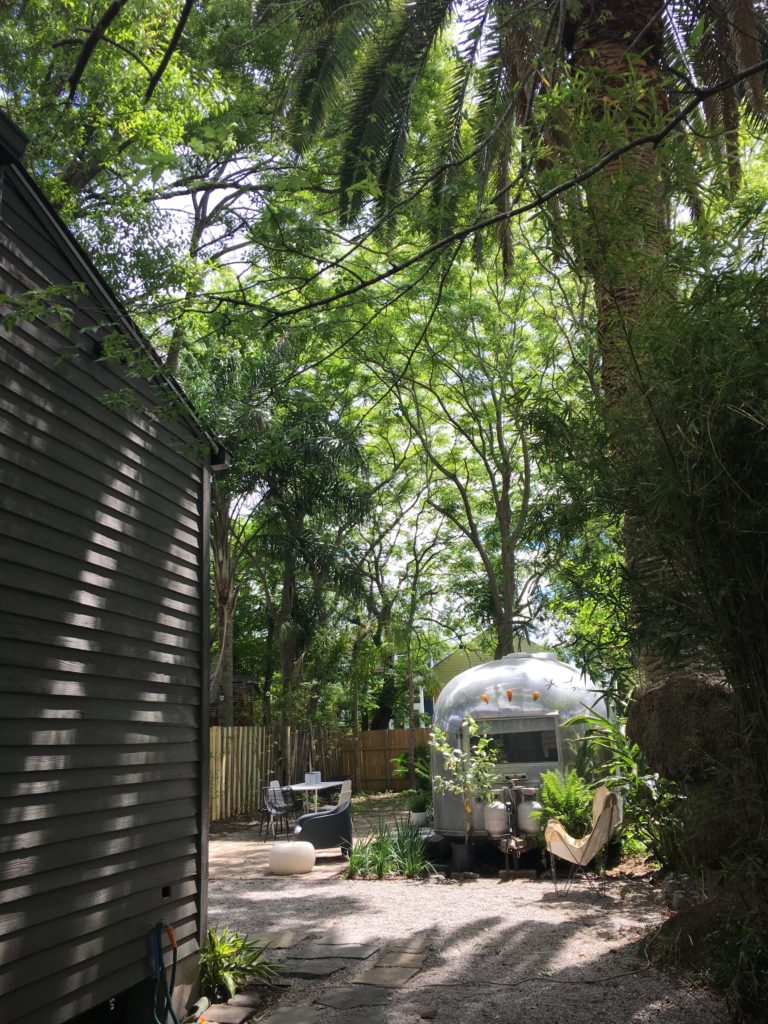
Outside shower for the warm sticky days.
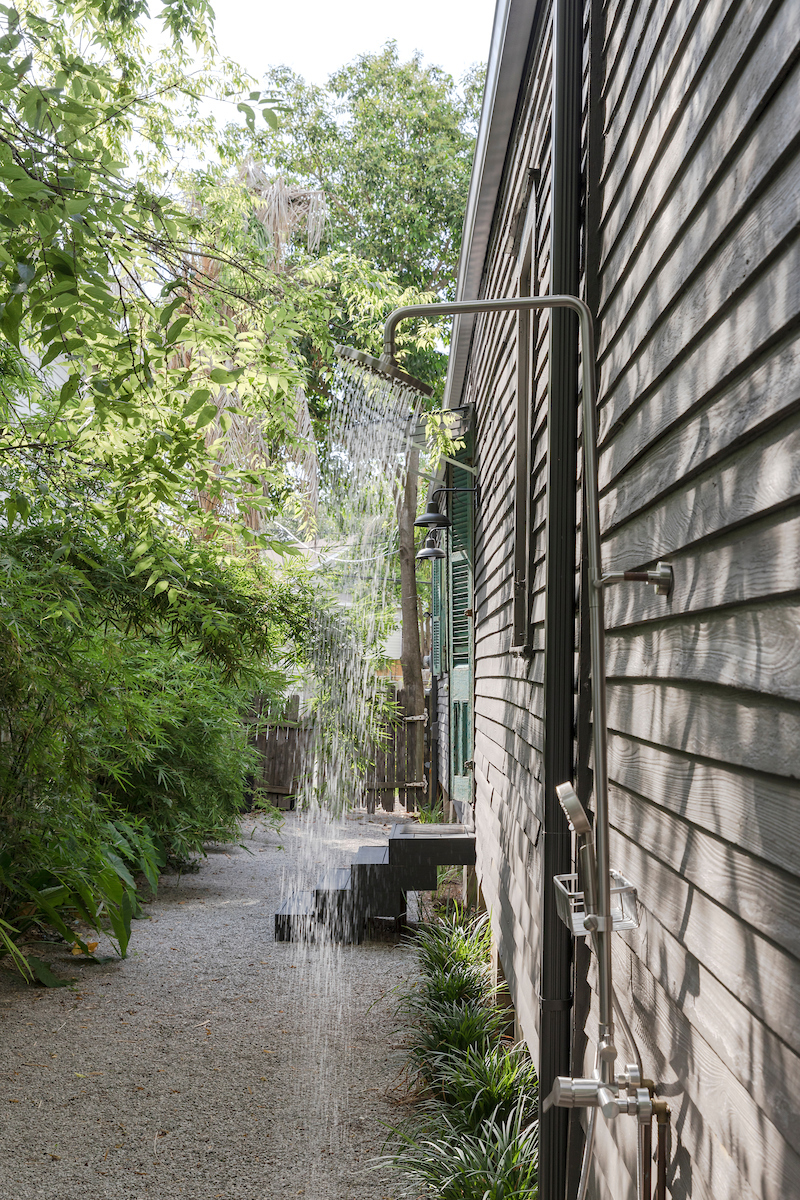
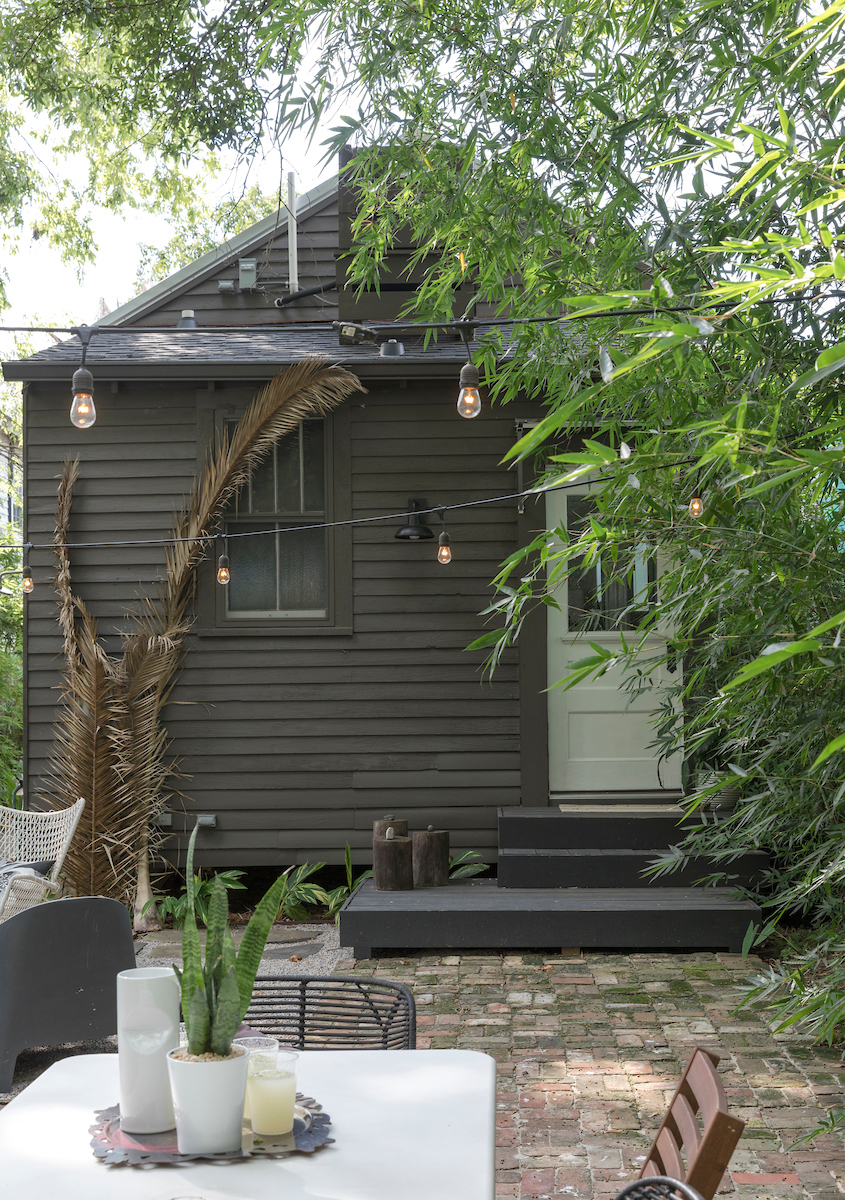
The side modern stairs and old shutters create a great contrast that I wanted in this house.
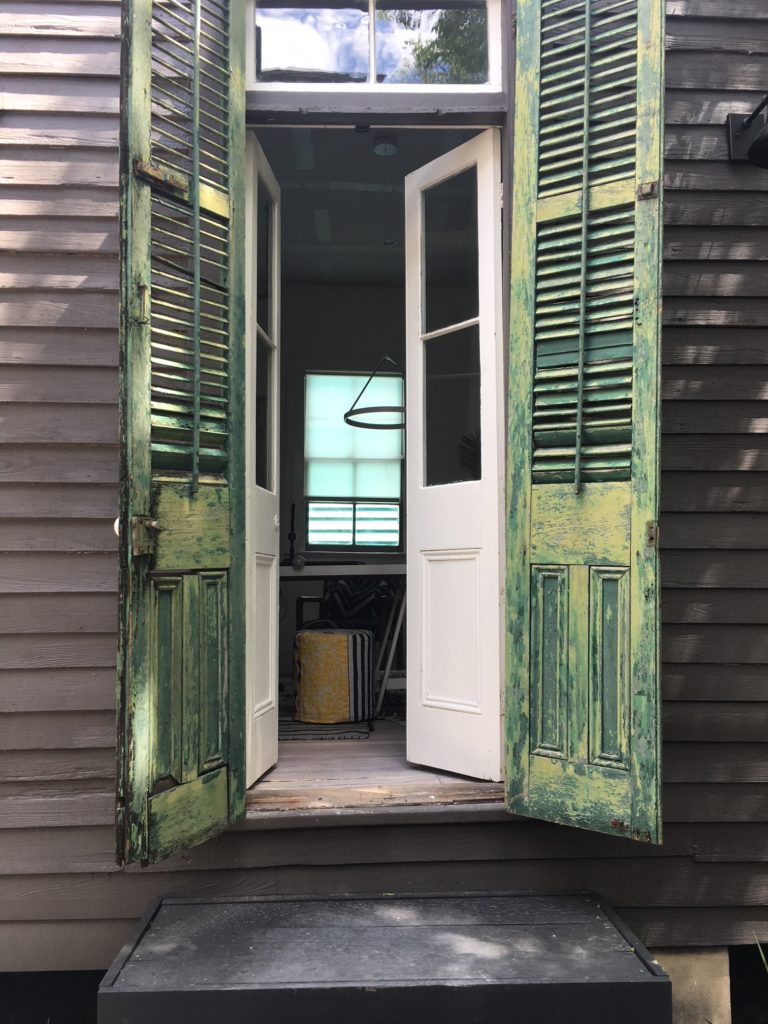
Clean crushed limestone side driveway.
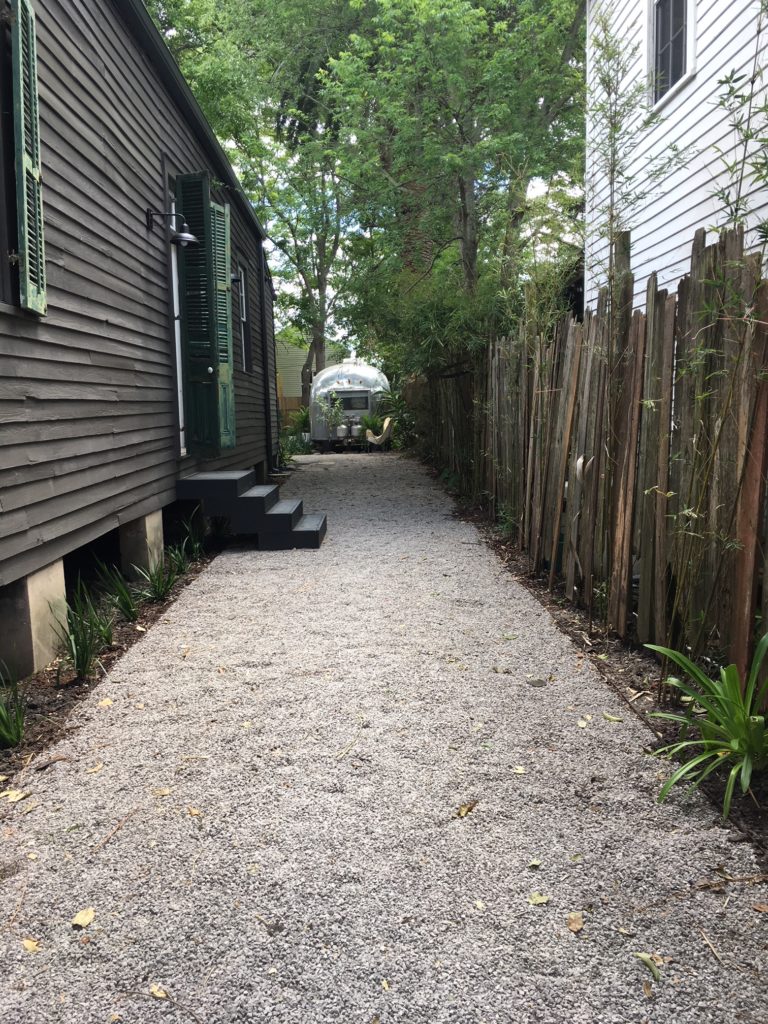
This house is a couple blocks from the Fairgrounds and in a very quiet neighborhood. Walking distance to restaurants, coffee shops, etc. It is a very special place. 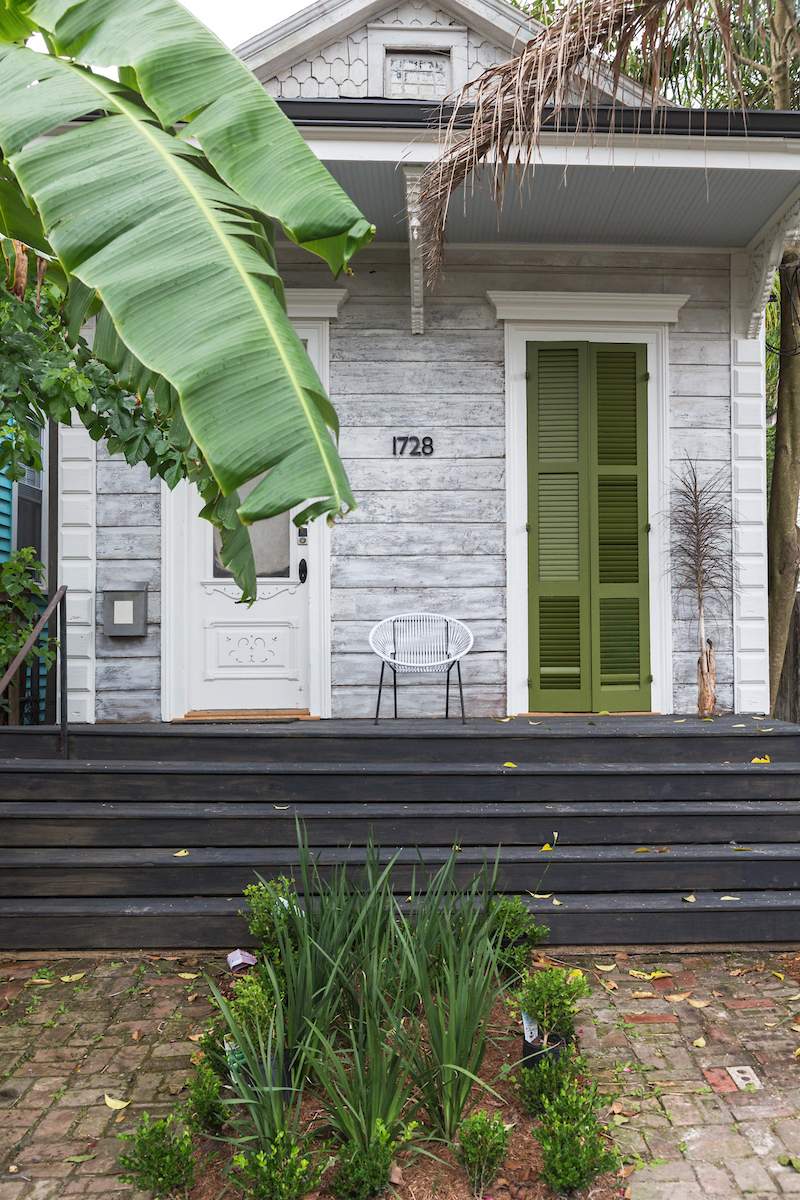
GO BACK

Comments